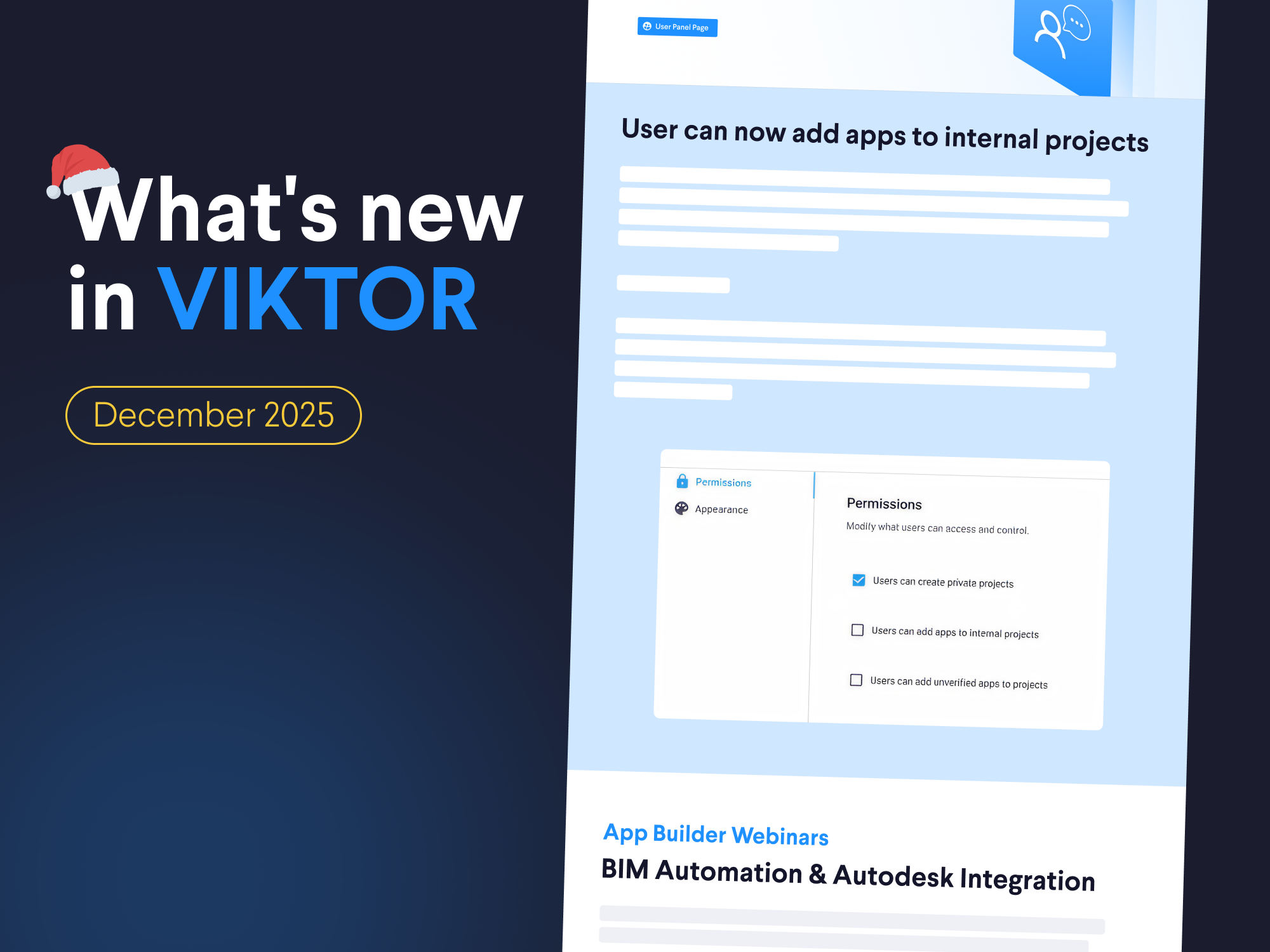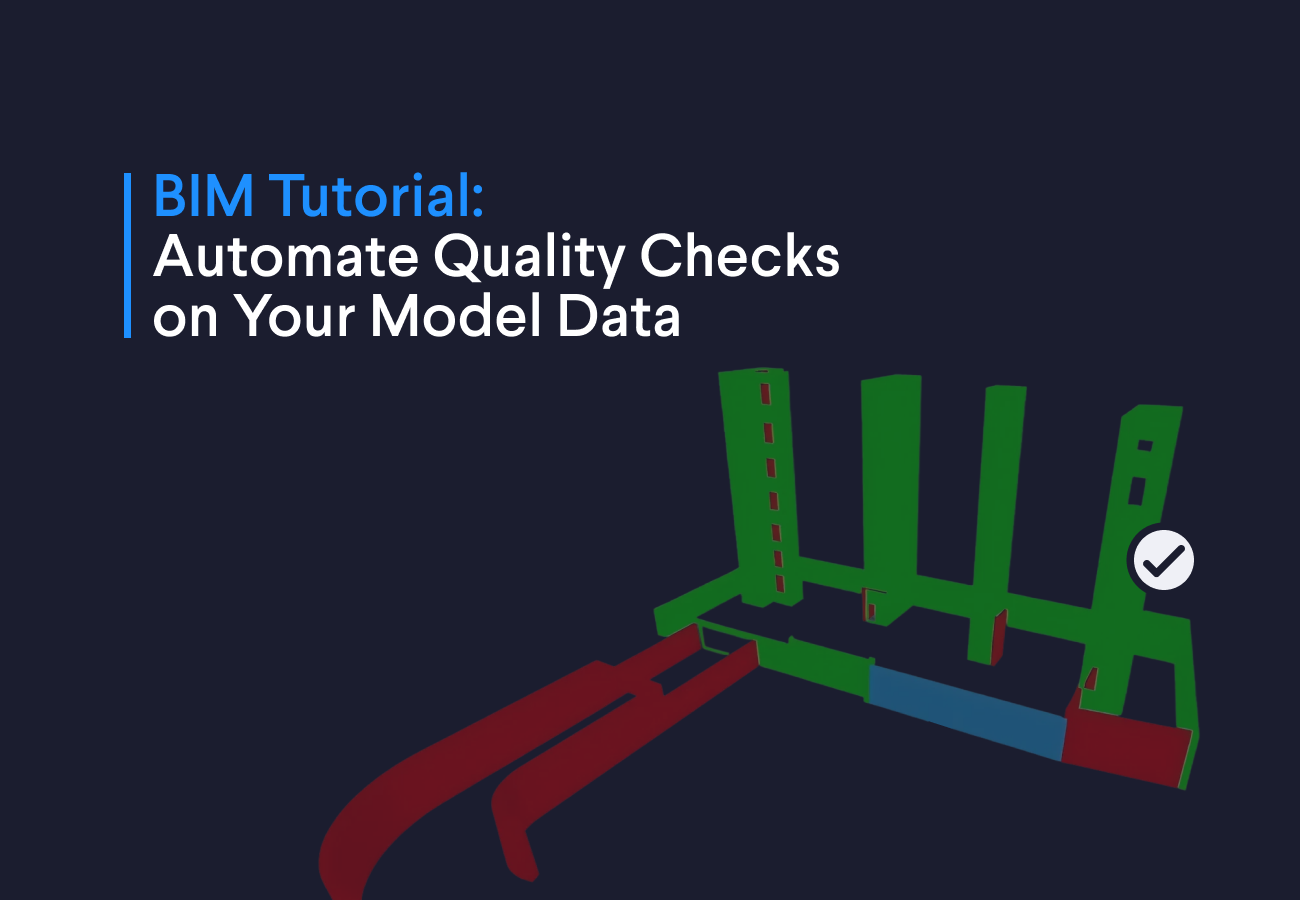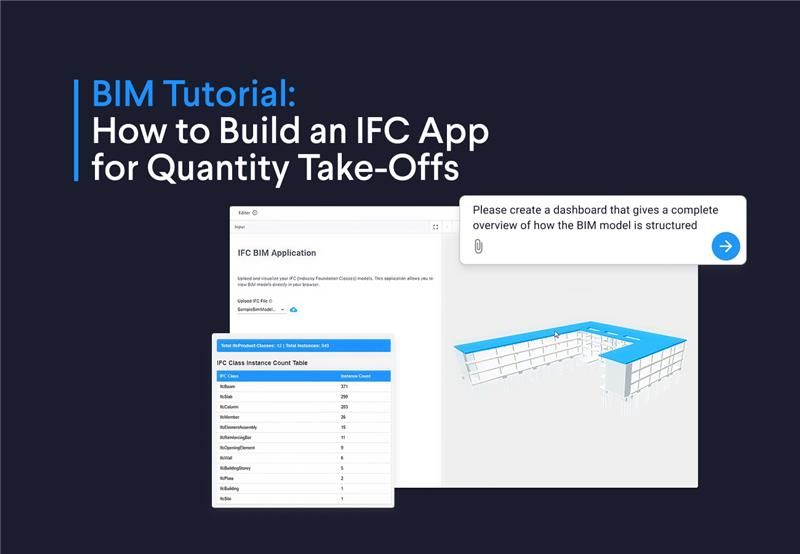February 07, 2024
BIM in AEC for simple, effective and collaborative workflows
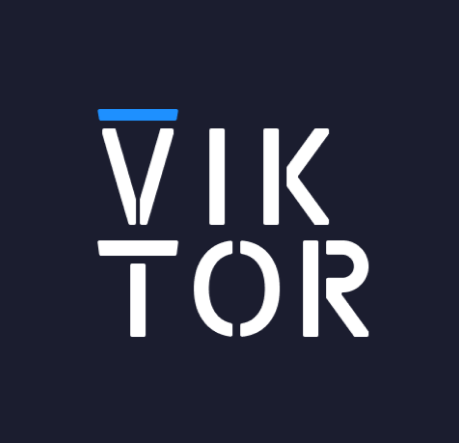
by VIKTOR
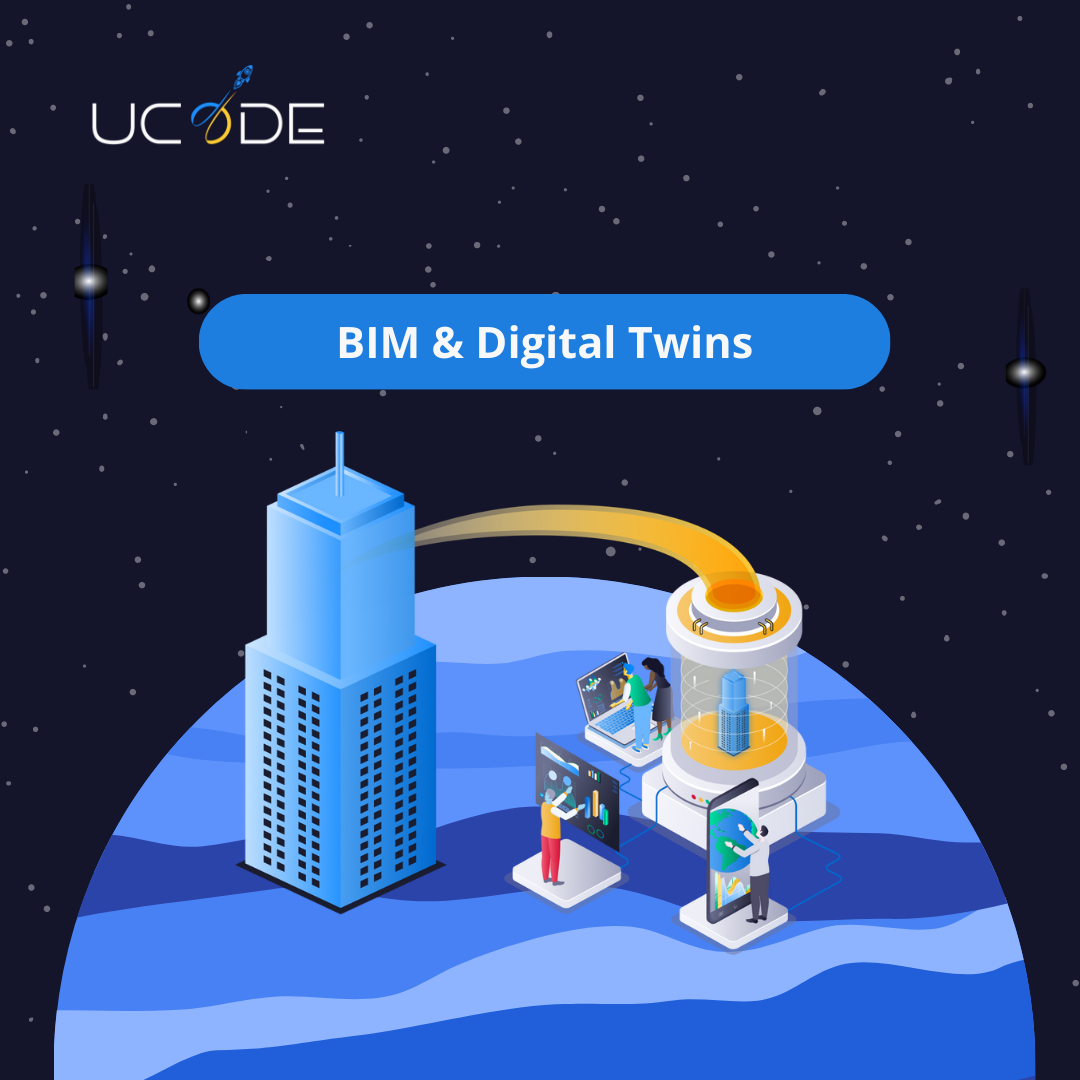
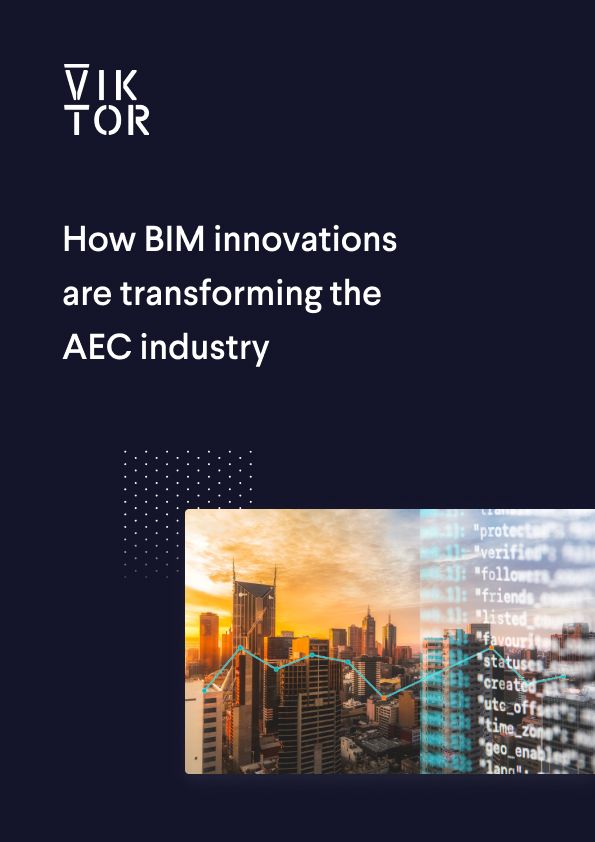
How BIM innovations are transforming the AEC industry
Efficiently pioneering today's & next-gen BIM cloud-based Automation! We will provide information on the meaning, benefits, challenges, and future of BIM!
Redefining BIM through AI
By Brendan Hasty (ZURU)
Brendan Hasty, structural systems lead at ZURU, shares insights into the tools a company can use to optimize its engineering workflows, showing how ZURU is using BIM to transform digital engineering.
Digital engineering is crucial for innovation: adapt or die
In the AEC industry, embracing digital engineering is essential for adapting to innovation and improving efficiency and safety in projects. Despite this, many companies start projects using basic tools like Excel, leading to challenges such as managing different file versions and experiencing data loss down the line. Choosing more advanced tools, such as platforms that facilitate application development (e.g., VIKTOR), can prove to be a strategic decision, to have more control and programming power within the company, minimizing errors and enhancing team efficiency.
Brendan's emphasis on innovating engineering processes aligns with other challenges faced by engineers, particularly in the context of the current state of BIM. The complexity of BIM is a barrier to accessibility, affecting its proper and efficient application in the industry. The lack of interconnected models i a key challenge, calling for a transformative approach.
Linking workflows for more efficiency
To establish a comprehensive digital engineering workflow within a company, it is more effective to integrate tools seamlessly within the BIM software, adopting an end-to-end approach covering the entire process from digital modeling to analysis and design (starting with digital modeling, importing it into the analysis software, transitioning to the design space, and finally returning to BIM).
For instance, having their workflows linked helped ZURU adapt to last-minute changes in project requirements. This integration not only saved significant time but also enabled them to rectify what could have potentially taken weeks' worth of work in just a couple of hours.
Incorporating Artificial Intelligence into engineering designs also contributes to making workflows more efficient. Harnessing AI capabilities, such as neural networks, can help to optimize decision-making and achieve highly efficient structure. Moreover, the availability of plugins further helps the integration of AI tools into design processes.
You can go back to min 03:25 to hear about more reasons to introduce AI tools into workflows.
Importance of BIM links in AEC
In the construction sector, BIM models are employed by professionals. However, certain areas have not transitioned to digital space and continue to rely heavily on manual work and paper documentation.
The segmentation of models and the practice of different departments working independently without integrating their workflows creates challenges. For example, consider the consequences of this lack of integration during the construction phase, where BIM may be used for construction planning, but later processes often revert to conventional paper-based methods. Connecting models can prevent errors, as inconsistencies arise when various professionals work from separate models within the same digital environment.
AI-generated BIM architecture
ZURU strives to create links between architecture and engineering workflows, facilitating a dynamic exchange of information, and remaining in control when multiple parties are involved. Setting up effective design workflows at the project's outset takes time and control, but it pays dividends in sharing information effectively and finding discrepancies within various software platforms early on.
ZURU's current goal is therefore to develop user-friendly BIM software that integrates with machine learning features. Looking forward, their vision is to achieve end-to-end automation, potentially making AI-generated BIM architecture a reality. ZURU's journey encompasses complete integration from design to production, using machine learning and AI to elevate BIM to new heights. This innovative process empowers clients to customize designs, receive cost estimates, progress through production, and create their dream homes in a snap!
If you want to know how ZURU is making it possible, go to min 12:36 and check the visual demonstration!
The easiest path to learning Python in the AEC industry
By Kris Wojslaw (programminginAEC.com)
While learning to code with Python, Kris realized that learning without real-world context is essentially useless. For this reason, he started his own programming course: programminginAEC.com, in which he proposes a practical, purpose-driven approach to learning Python in the AEC industry, sharing a key lesson for a more effective learning journey.
6-step process to learn Python in the AEC Industry
Kris’ alternative path is a comprehensive 6–step process for AEC professionals to incorporate Python programming in their projects and enhance computational capabilities, automation, and tool development.
Computational thinking
Everything starts with understanding computational thinking – breaking down complex problems, recognizing patterns, abstraction, and algorithm design. Engineers already do computational thinking in their daily work. For example, when calculating the structural integrity of a building, engineers conduct a global analysis. However, they intelligently split this comprehensive calculation into distinct components, such as foundation calculations, columns, slabs, etc. This parallels the computational thinking process of breaking down complex problems into smaller, more manageable parts. Moreover, engineers recognize and leverage patterns from previous projects. If they have a foundation calculation from a past project with a similar load combination, they apply that knowledge to the current project. This reflects the computational thinking step of pattern recognition, where established solutions are found and reused.
Visual Programming
In the visual programming step, architects and engineers start crafting algorithms using graphical elements rather than traditional code. It's a practical approach to automate tasks—like creating 3D objects—initially investing a bit more time for long-term efficiency gains. Starting with small, frequent tasks, engineers connect these visual algorithms to existing tools (e.g. Grasshopper or Dynamo) before considering a transition to Python for more advanced scripting, overcoming limitations of visual contexts. It is a progressive journey from graphical automation to coding flexibility.
Text-Based Visual Programming
Text-based visual programming is the step that engineers take when they need to go beyond the limitations of visual contexts like Grasshopper or Dynamo and start to write their code. Kris explains how engineers can flex their Python muscles within familiar environments, showing simple Python scripts at min 13:06.
Text-Based II
Taking the leap beyond familiar territories, engineers can explore tools like Jupyter for creating visuals and moving outside environments with a platform like VIKTOR. With VIKTOR, for instance, you can use existing libraries and codes to create custom engineering apps and share them with colleagues in your company or with clients. You can go to min 14:02 to find out more about the possibilities unlocked for engineers during this step.
Text-Based IDEs
Integrated Development Environments (IDEs) mark the transition to text-based programming and a move towards advanced programming capabilities. Here you can access APIs of software such as Revit or Rhino.
With IDEs, engineers can create more complex code, and with APIs, they gain the power to manipulate and extend the features of existing programs (Revit, Rhino, etc.).
Advanced Programming
Finally in this step, engineers are empowered to create their own tools, customized for their specific projects and needs, rather than waiting for software updates!
Watch Kris’ full presentation to change the way you work with coding!
BIM link workflows with IDEA StatiCa
By Kris Riemens (IDEA StatiCa)
Kris Riemens, Product Engineer at IDEA StatiCa, presents BIM link capabilities with IDEA StatiCa for steel connection design and shows how these can be used to optimize your structural engineering workflow.
Faster tools for better design
In the industry there is an issue where structural defects often stem from poorly designed joints or details, resulting in financial and material wastage. One specific problem happens with steel connections. Even though only 30% of these connections are complex, they eat up a massive 70% of the time spent designing them. This means we need faster tools to design better.
Connecting global analysis and detailed design
Kris talks about this problem and the need to connect global analysis tools FEA (Finite Element Analysis) with detailed connection design tools. Some companies use global FEA tools like Etabs or SCIA Engineer for overall analysis. However, these tools often lack the details needed for tricky connection designs. On the other hand, detailed design tools like Tekla or Revit are well-suited for connections but struggle with structural calculations. This gap between global FEA analysis and detailed connection design needs to be filled.
Boasting BIM links with external packages
IDEA StatiCa addresses this gap by integrating BIM links with external FEA models. When using an external FEA model, the BIM link facilitates the importation of key structural elements' geometry and internal forces derived from the global analysis. This way, engineers can easily add the design details for connections, enabling swift and exact connection calculations.
For projects started in CAD models where connections are pre-designed with bolts, welds, and stiffening plates, the BIM link empowers engineers to import the complete design into IDEA StatiCa. Although the load stand needs incorporation, the next steps involve a straightforward process of calculation and code checking for the connection.
IDEA StatiCa boasts BIM links with various external FEA and CAD packages such as Etabs, Tekla, and Revit among others, with an expanding list of supported software. This collaborative integration ensures a seamless and efficient workflow, allowing engineers to enjoy the benefits of advanced FEA analysis linked with IDEA StatiCa's connection design capabilities.
Integrating Topologic with VIKTOR for energy analysis workflows
By Wassim Jabi (Cardiff University)
Wassim Jabi, professor of Computational Methods in Architecture at Cardiff University, explores the integration of Topologic with VIKTOR for energy analysis workflows. Drawing on his unique perspective as an expert with a non-software engineering background, Wassim delves into the genesis of Topologic, giving valuable insights for those navigating similar paths in software development.
Helping designers and architects at the pre-BIM stage
Topologic is a software library developed by Wassim Jabi and his Cardiff University's A-Team. It responds to the promises and challenges of BIM and sets itself apart as a versatile library that offers integration with various platforms, including VIKTOR, IFC, Blender, Rhino, and EnergyPlus and incorporates graph machine learning.
What makes Topologic stand out from other 3D modeling environments, is that it is a representation of objects with multiple manifolds featuring interior subdivisions. In practical terms, its non-manifold structure allows intricate subdivisions.
The challenges that Topologic aims to address stem from common issues encountered in dealing with BIM data. Data is often incomplete, lacks structure, and is sometimes unconnected or ad hoc, meaning it may not adhere to standards. This inconsistency poses a significant challenge, making it difficult to rely on BIM data consistently. Additionally, BIM was envisioned to be more than just "building" information modeling; it was meant to encompass broader information modeling, and how information is structured and communicated. However, the absence of standardized schemas and information structures often requires users to add plugins or translators, leading to difficulties, errors, and potential data loss.
Topologic does not limit itself to building information but wants to redefine and enhance BIM with three key elements: geometry, topology, and information. The goal is to provide architects and designers with added value at the pre-BIM stage, to streamline the BIM process, and to deliver more meaningful insights from models before they become entangled in complexity.
If you want to hear more about Topologic and how it addresses challenges at pre-BIM, you can go at min 03:03.
Simplicity and accuracy for effective analysis
According to Wassim, it is all about "Complexity last, not first", which helps understand Topologic's proposal.
A surplus of detailed information, especially in complex tasks, can in fact be counterproductive, obstructing rather than facilitating analysis.
The idea behind Topologic is to strip away unnecessary details and focus on geometric simplicity with topological accuracy to have more conductive and effective models to run analysis.
At min 05:24 you can hear about Topologic's simplicity proposal.
Topologic in a 20-million-euro project
In collaboration with IPROconsult, Wassim employs Topologic for conceptual model extraction, analysis, and automatic conversion to BIM. This streamlined approach allows extensive iteration and thorough analysis before delving into complex BIM models. The methodology consists of creating a simple yet detailed conceptual model, finding an equilibrium between reduced geometric complexity and enhanced topology and semantic information.
These models undergo thorough analyses, such as energy and spatial assessments, ensuring high quality, efficiency, sustainability, and value. Once satisfied with the analysis iterations, the model undergoes an automated transformation into a fully detailed BIM model. This automated transition significantly reduces manual efforts, as proven successfully in IPROconsult's €20-million student housing project for optimizing building shape and categorizing student apartments.
Wassim discussed this, and another case study, in more detail from min 08:32 of his presentation.
Topologic for easy energy analysis
EnergyViz is an app developed with VIKTOR, using Topologic for energy analysis. Establishing a dedicated server at Cardiff University, Wassim installed Topologic as server software, transforming it into a versatile platform.
Users can upload .OBJ files of building envelopes or use pre-existing downloadable building models. The app slices the model into floors, applies glazing based on user-defined ratios, and performs comprehensive analyses for cooling, heating, and comfort. It delivers both visualizations and downloadable files, enabling easy access to multiple analyses without the need for repetitive simulations. Once you send the input the process to perform the energy analysis only takes a few minutes, before coming back with a color-coded 3D model that you can rotate.
This proof-of-concept application takes the complexity out of energy analysis and presents a powerful and user-friendly approach to make energy analyses more accessible and visually intuitive.

How BIM innovations are transforming the AEC industry
Efficiently pioneering today's & next-gen BIM cloud-based Automation! We will provide information on the meaning, benefits, challenges, and future of BIM!
