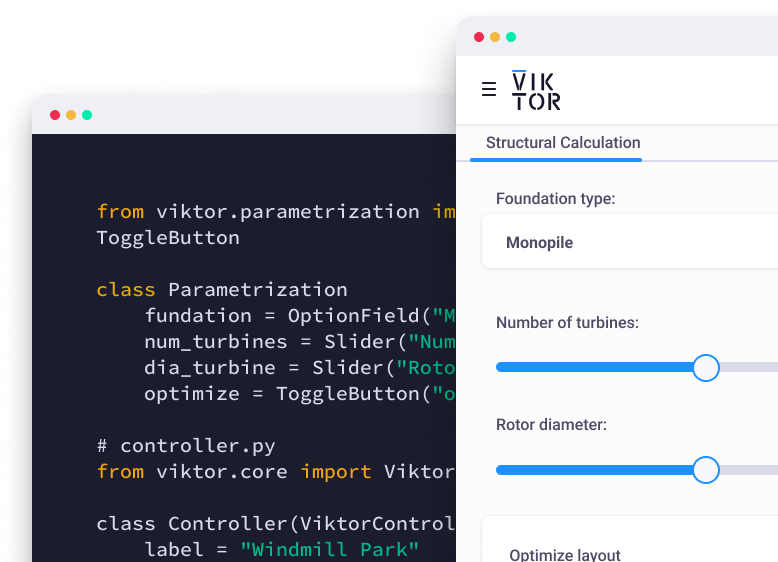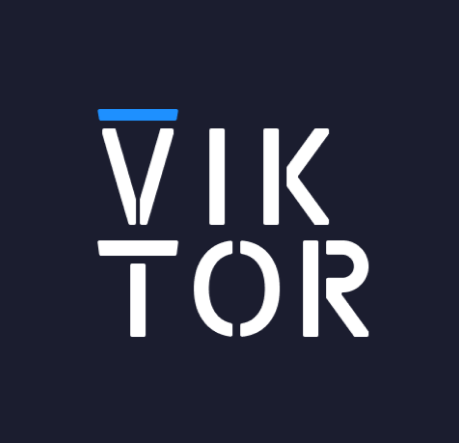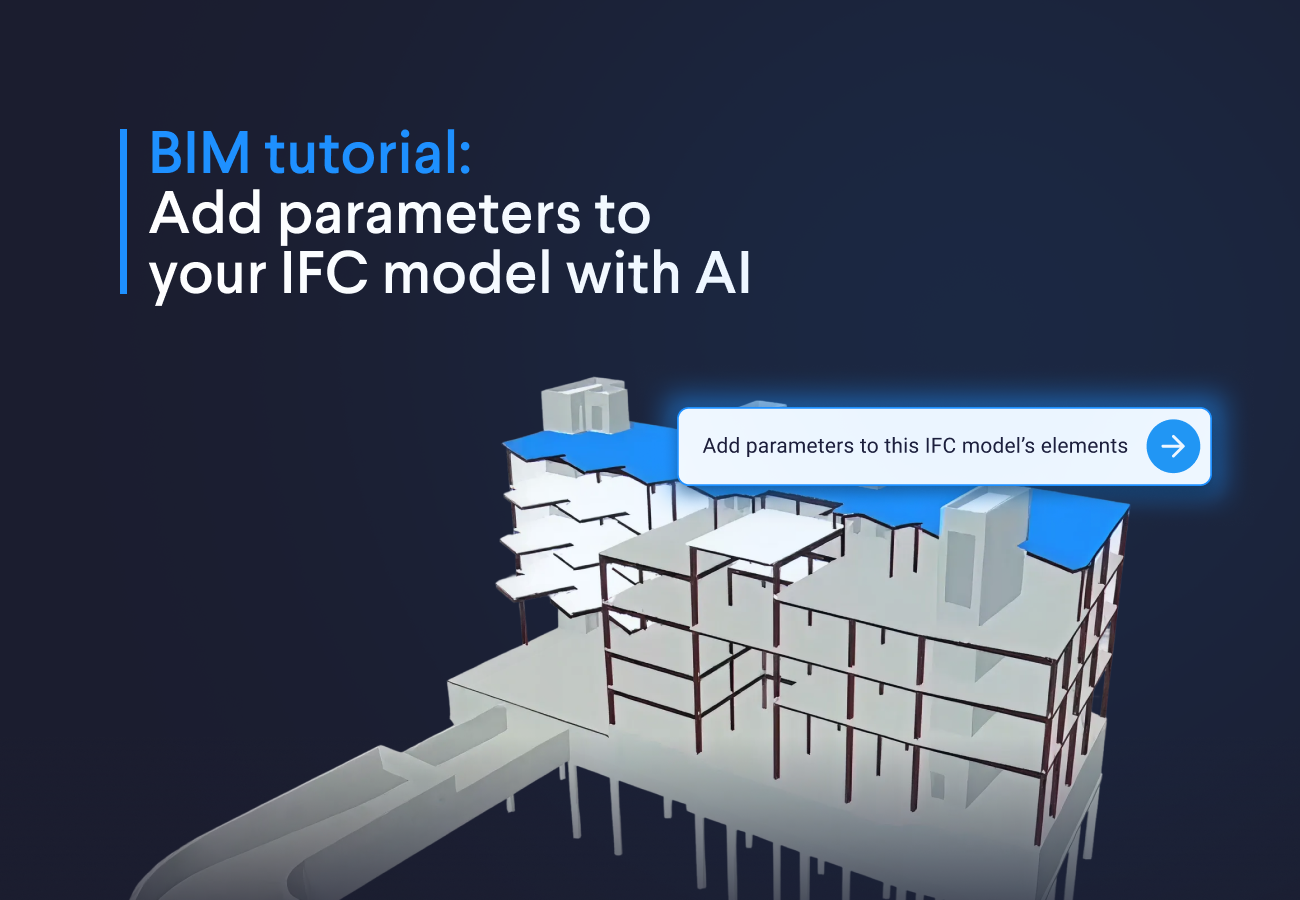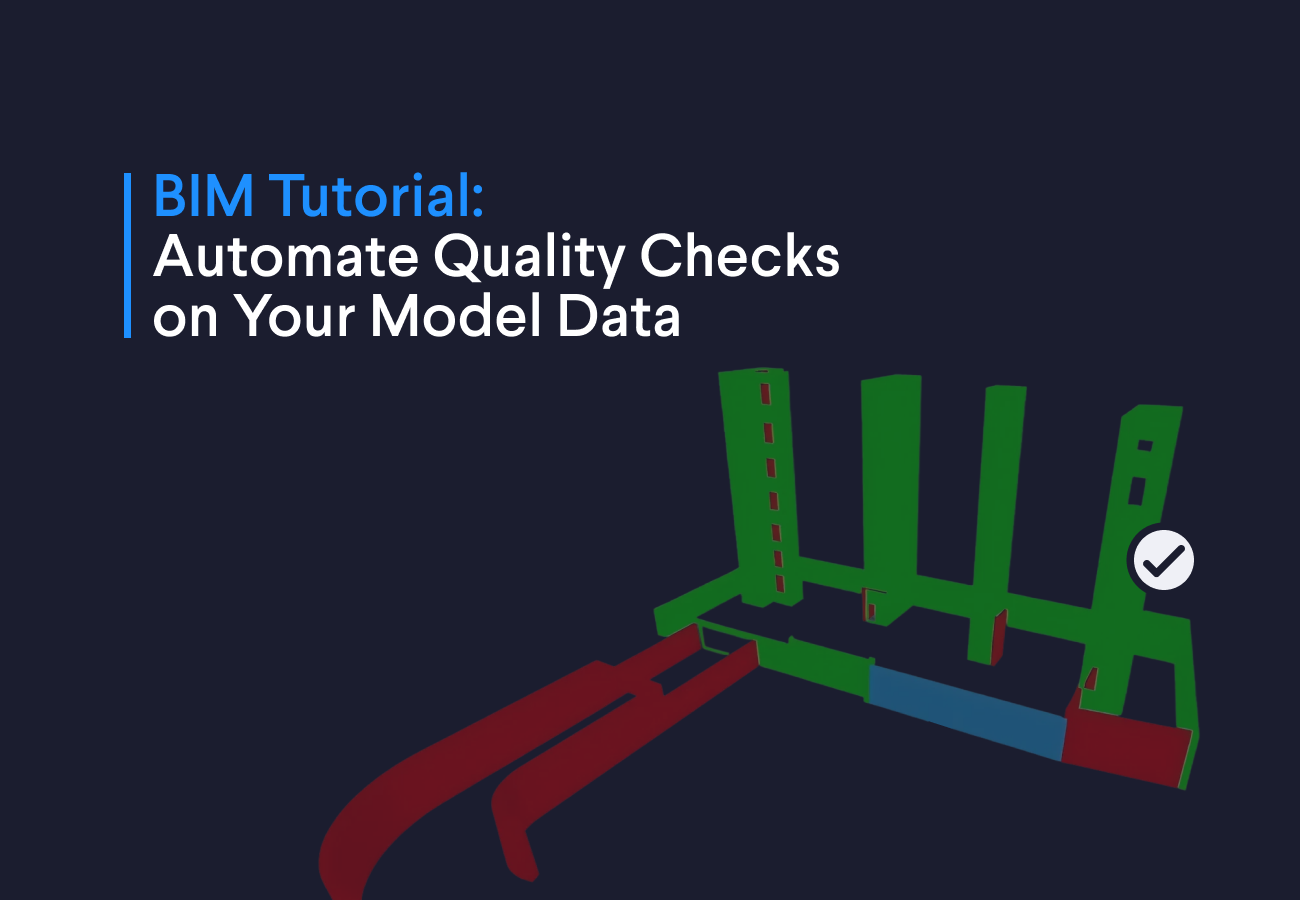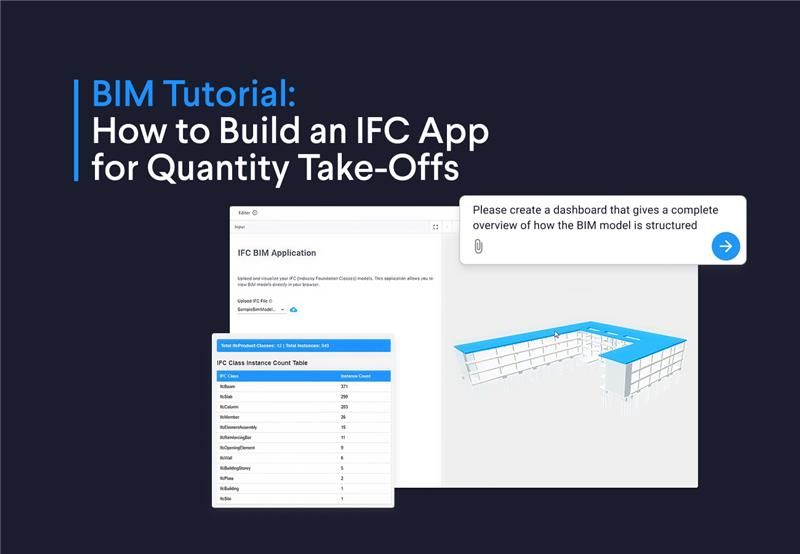
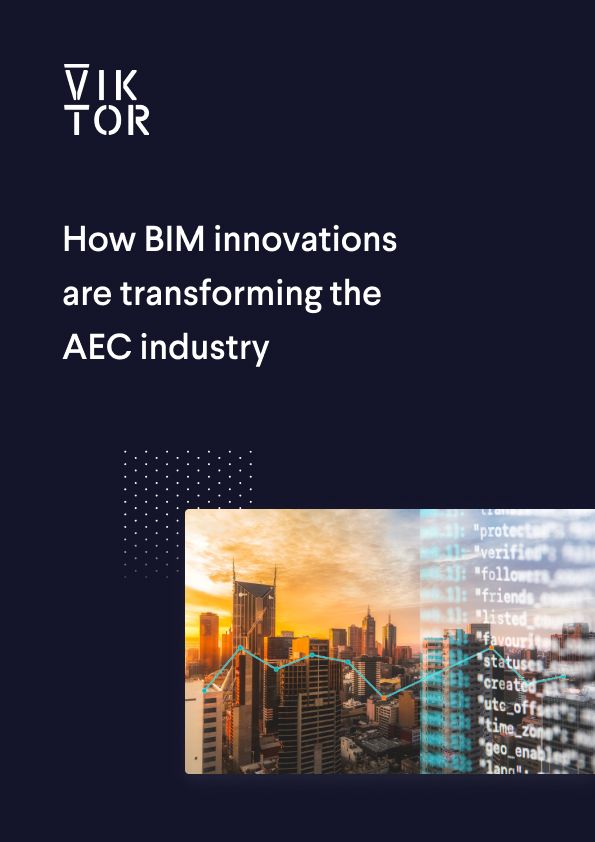
How BIM innovations are transforming the AEC industry
Efficiently pioneering today's & next-gen BIM cloud-based Automation! We will provide information on the meaning, benefits, challenges, and future of BIM!
The Complexity of the AEC Industry
The AEC industry is known for its complexity, involving various stakeholders, intricate building designs, and evolving project requirements. Coordinating different disciplines and managing modifications throughout the project lifecycle can be challenging, especially when it comes to aligning HVAC drawings with ongoing design changes from other disciplines (such as: architects, structural engineers, etc.).
Solving the challenges of AEC work nature often boils down to enabling better coordination between teams. An improvement that often translates into valuable time and cost savings! In this article we will discuss one of AEC's main challenges and introduce a potential solution!
The Challenge of Aligning HVAC Drawings and Modifications in AEC
During the design and construction phases, modifications to the building design are inevitable. However, incorporating these modifications into HVAC drawings can be time-consuming and prone to errors. Ensuring that HVAC systems are accurately represented in the drawings and aligning them with evolving project requirements pose significant challenges for AEC professionals.
HVAC-Specific Software Solutions
To address the complexities of HVAC design in the AEC industry, several software solutions are available. These tools, such as AutoCAD MEP, Revit MEP, and DesignBuilder, provide specialized functionalities for HVAC design, simulation, and documentation. They help streamline the creation of HVAC drawings and facilitate coordination with other building systems. Despite the usefulness of various software tools for HVAC analysis and calculations, effectively coordinating with other specialists on a project remains a significant challenge. This aspect of the AEC industry underscores the necessity of adopting a holistic approach, where all specialists can collaborate and align their efforts as early as possible.
Necessity is the mother of invention: BIM LOD and Early-Stage Optimization
Building Information Modeling (BIM) is a collaborative process that enables the creation and management of digital representations and information of buildings. BIM Level of Development/ Detail (LOD) defines the level of detail and accuracy of the BIM model at different project stages. Early-stage optimization in BIM involves leveraging low LOD models and simulations to make informed decisions that enhance HVAC performance while considering cost and energy efficiency. Within low LOD it is feasible to have efficient early-stage optimization. Especially, as it is still easy to solve HVAC problems by alternating layouts and deploying optimization plans without redoing a previously produced tedious workload.
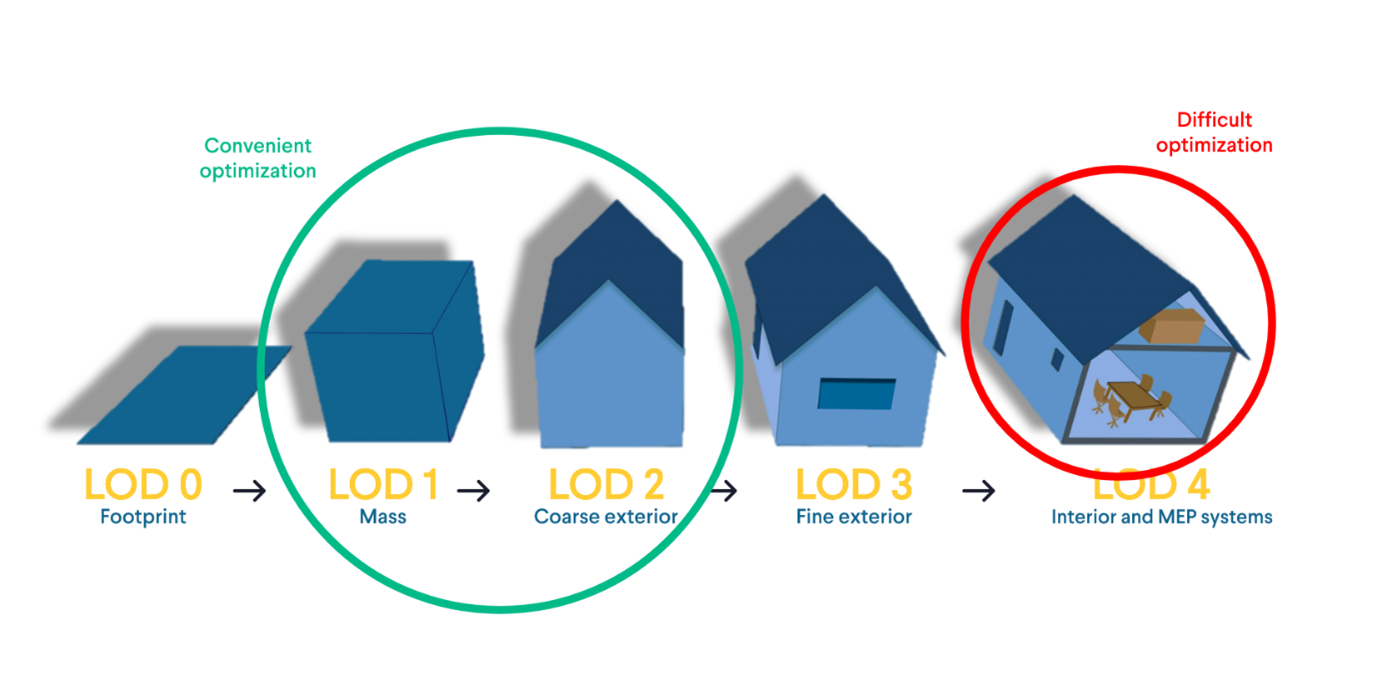
It is more feasible to fix problems and optimize solutions in the early phases of the project when it is in the design phase. On the other hand, fixing HVAC problems in the late stages of the building is extremely hard and expensive as physical installation had begun. Luckily enough, there is a new technology to enable HVAC engineers to optimize their solutions from the early stages, In addition, running efficient simulations of their systems as well as communicating easily with low LOD BIM models!
A New Promising Technology: Topologic by Prof. Wassim Jabi
Topologic, developed by Wassim Jabi, is an innovative software tool that offers advanced geometric and topological analysis capabilities. It allows AEC professionals, including HVAC engineers, to explore complex spatial relationships, optimize design layouts, and assess the impact of modifications more efficiently. By incorporating Topologic into their workflow, HVAC engineers can enhance coordination and improve the integration of HVAC systems within the low LOD models. Topologic automates HVAC simulation, calculation and layout of building geometries. As it understands the whole 3d mass of the BIM model it can quickly understand the shortest and most efficient path for the ducts while being accessible to technicians.
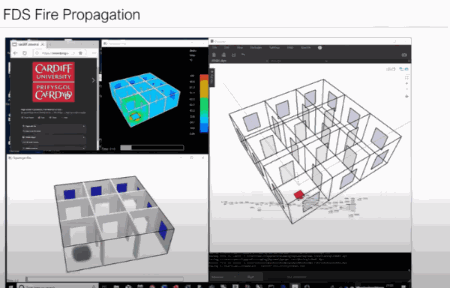
Topologic compartments and fire simulations
Additionally, Topologic offers a Python binding that enhances its flexibility and integration capabilities. This allows HVAC engineers to leverage the power of Topologic in conjunction with other powerful software tools such as EnergyPlus and OpenStudio. EnergyPlus is a widely-used simulation engine for energy analysis and thermal performance evaluations in buildings, while OpenStudio is a platform that enables whole-building energy modeling and analysis. The integration of Topologic with EnergyPlus and OpenStudio opens up new possibilities for HVAC engineers to conduct more comprehensive simulations, analyses, optimize energy efficiency, and fine-tune HVAC system performance based on advanced geometric and topological insights provided by Topologic.
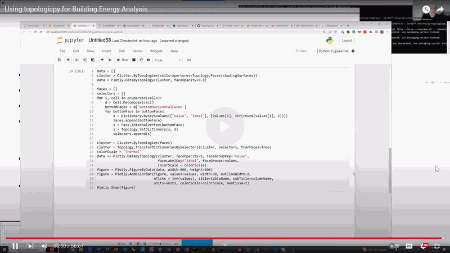
Building Energy Analysis with Topologic
In addition, Topologic specializes in handling low Level of Development (LOD) models, particularly conceptual masses. This allows for the development of a generative design logic that can provide initial layouts of HVAC systems without disrupting the drawings of other specialists. What's more, the integration of Topologic with machine learning is a crucial advancement. By training it with diverse cases, Topologic can offer improved solutions and provide valuable assistance to engineers through its generative design capabilities.
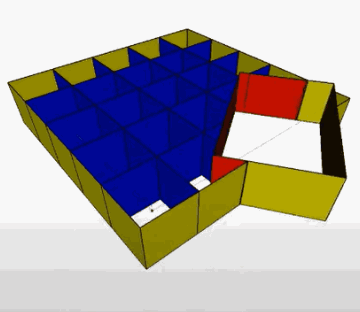
Topological awareness of spatial and structural elements in 3d model based on wall function, dimensions, U and R-value
To leverage the full potential of the promising technology of Topologic, the logical progression is to convert these code components into applications that enable engineers to efficiently carry out their required tasks. This entails developing an optimized workflow that relies on input from user-engineers, allowing for seamless execution of their tasks while saving the time of building the logic each time. Overall, apps are easier to operate and can host Topologic algorithms for multiple users simultaneously!
Web Apps to assist engineers
VIKTOR aims to unlock the full powers of engineering by automating boring tasks, saving time and effort for creative engineering, and offering the power of advanced algorithms and data-driven processes to enhance design efficiency! As a cloud-based platform designed specifically for engineers in the architecture, engineering, and construction (AEC) industry. It empowers engineers to rapidly develop custom web apps using Python. In view of emerging engineering complexities like interoperability, VIKTOR apps integrate with all engineering software and offer a range of tools to streamline and optimize engineering workflows. Additionally, enabling knowledge sharing through cloud accessibility!
VIKTOR: Web Apps for Topologic
VIKTOR integrates with Topologic and provides web applications specifically tailored for AEC professionals. With VIKTOR, HVAC engineers can leverage the power of Topologic through an intuitive interface, enabling them to simulate, analyse, and optimize HVAC designs more effectively.
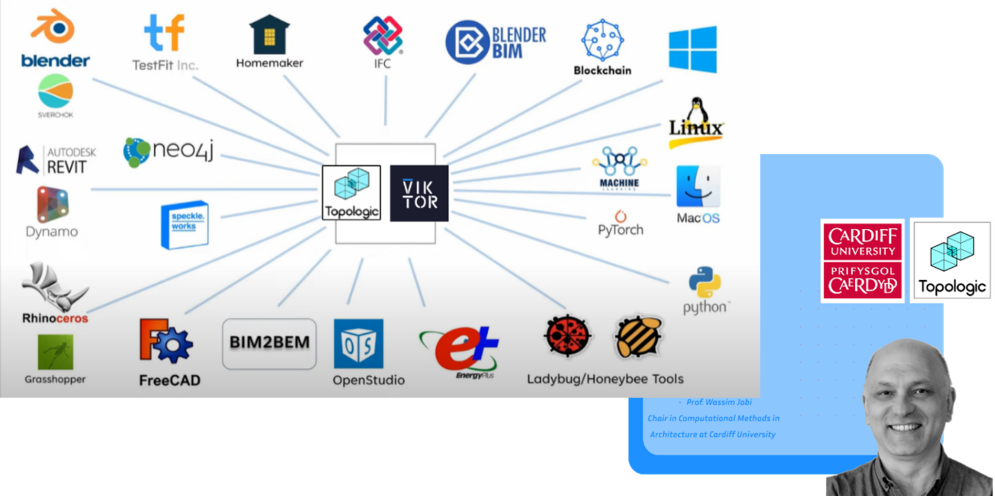
1. Initial layout and estimations system generation
The combination of Topologic and VIKTOR offers enhanced capabilities for early-stage design optimization, automatic layout of HVAC systems, and collaboration among project stakeholders.
Within low LOD (Level of Development) models, engineers have the opportunity to create a VIKTOR app utilizing Topologic that automates the generation of HVAC system layouts and calculations across the entire 3D model. This approach proves more efficient compared to configuring individual floor plans separately, resulting in significant time savings for the design process.
2. Data and geometry-aware system generation
Furthermore, apart from generating layouts, a VIKTOR app integrating Topologic has the capability to interpret various spatial data elements, including compartments, the structural skeleton of the building, and the U and R values of building components. Additionally, it can incorporate HVAC calculations such as Load Calculations, Airflow Calculations, and Duct Sizing Calculations, among others. This comprehensive approach enables the generative process of the VIKTOR and Topologic app to effectively comprehend the interplay between different disciplines, facilitating the determination of optimal strategies for HVAC system generation.
3. Smart UI to assist decision-making
Additionally, being a cloud-based application, the user interface of the app is specifically designed to support end-user engineers in making well-informed decisions. Engineers can obtain real-time simulations and results based on their input, presented in visually engaging graphs that provide a clear visualization of data besides the 3D geometry. Moreover, the app offers the convenience of automating reporting processes and facilitating easy sharing of results with just a few clicks. Additionally, the underlying logic of the app is accessible to user-developer engineers, allowing them to further enhance and expand the app's functionality with additional features.
4. All disciplines in one platform
To summarize, the application facilitates the integration of inputs from various (Architectural, structural and HVAC) disciplines, and It employs advanced algorithms to analyze the inputs and generate solutions that avoid clashes between disciplines’ inputs. Moreover, the application is designed to dynamically adapt to new inputs from any team while being easily accessible by authorized professionals to make essential modifications to app logic! This empowers innovative engineers to explore new tools and continuously enhance the performance of their apps to meet evolving project requirements.
Conclusion
In the rapidly evolving AEC industry, HVAC design and coordination are critical for achieving comfortable and energy-efficient buildings. The complexity of the industry and the challenges associated with aligning HVAC drawings and modifications necessitate innovative solutions. Topologic and its integration with VIKTOR hold immense promise in addressing these challenges, empowering HVAC engineers with advanced tools for optimized design, coordination, and collaboration throughout the AEC process. By embracing these technologies, the industry can enhance the delivery of high-performing HVAC systems that meet the evolving needs of modern buildings.
