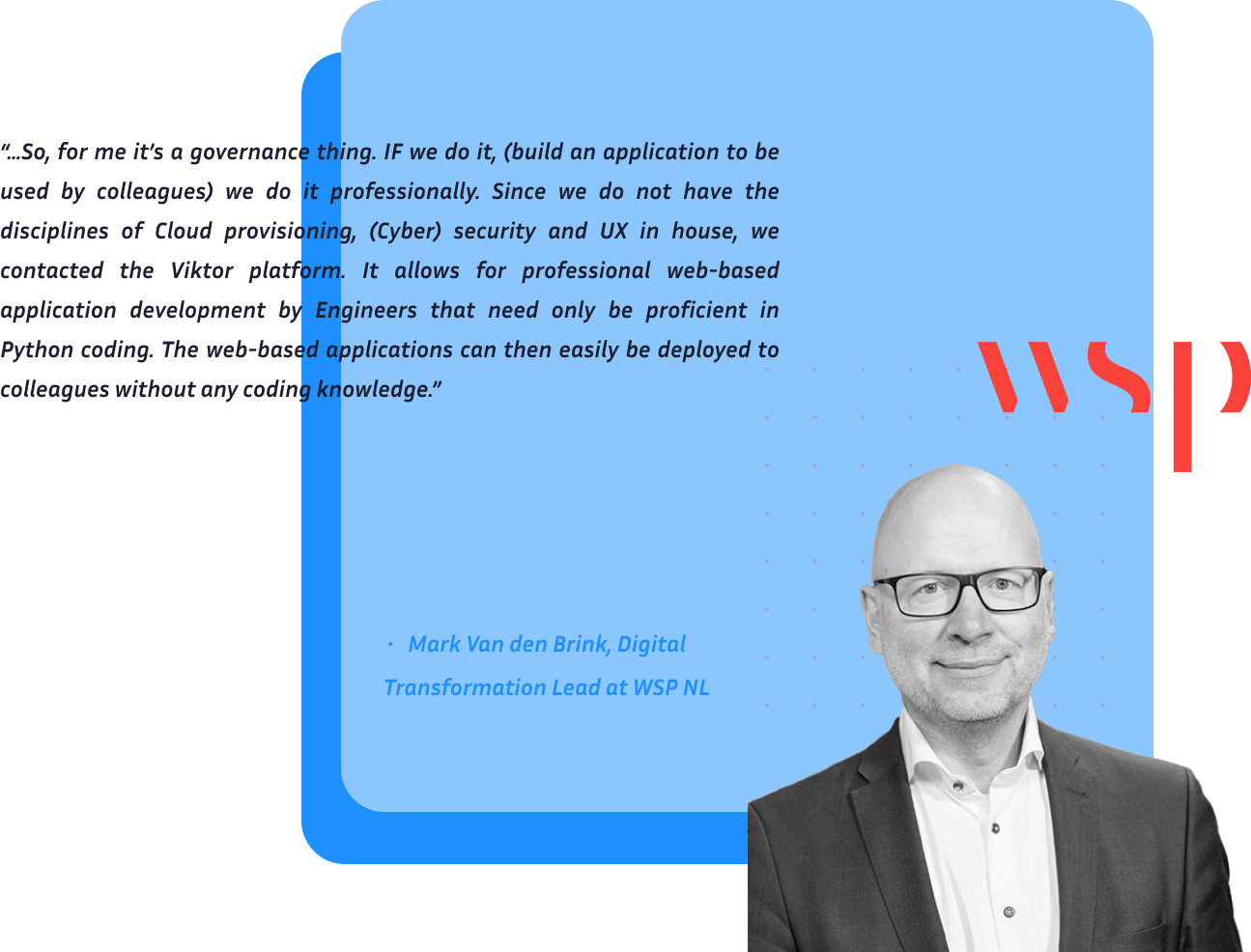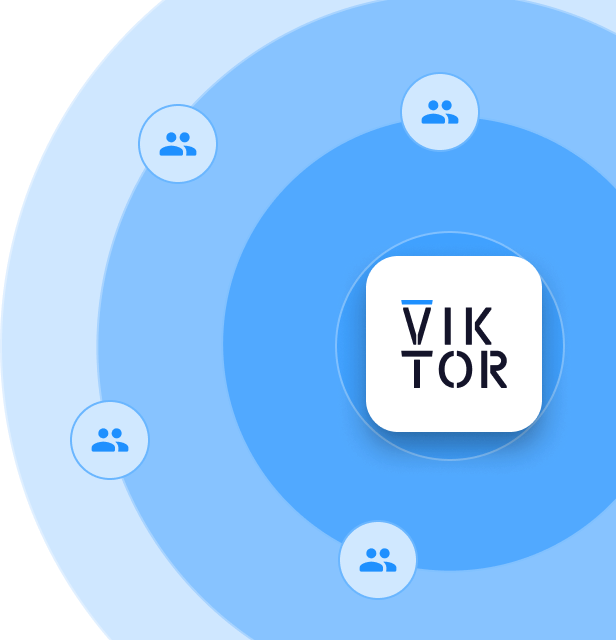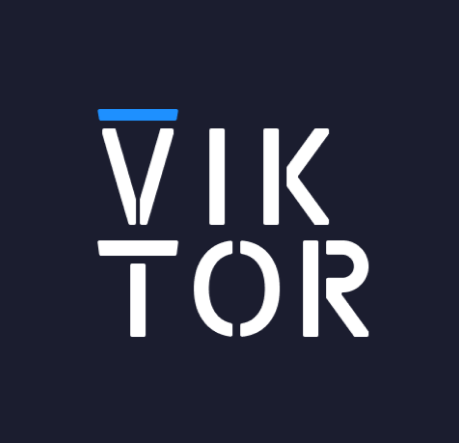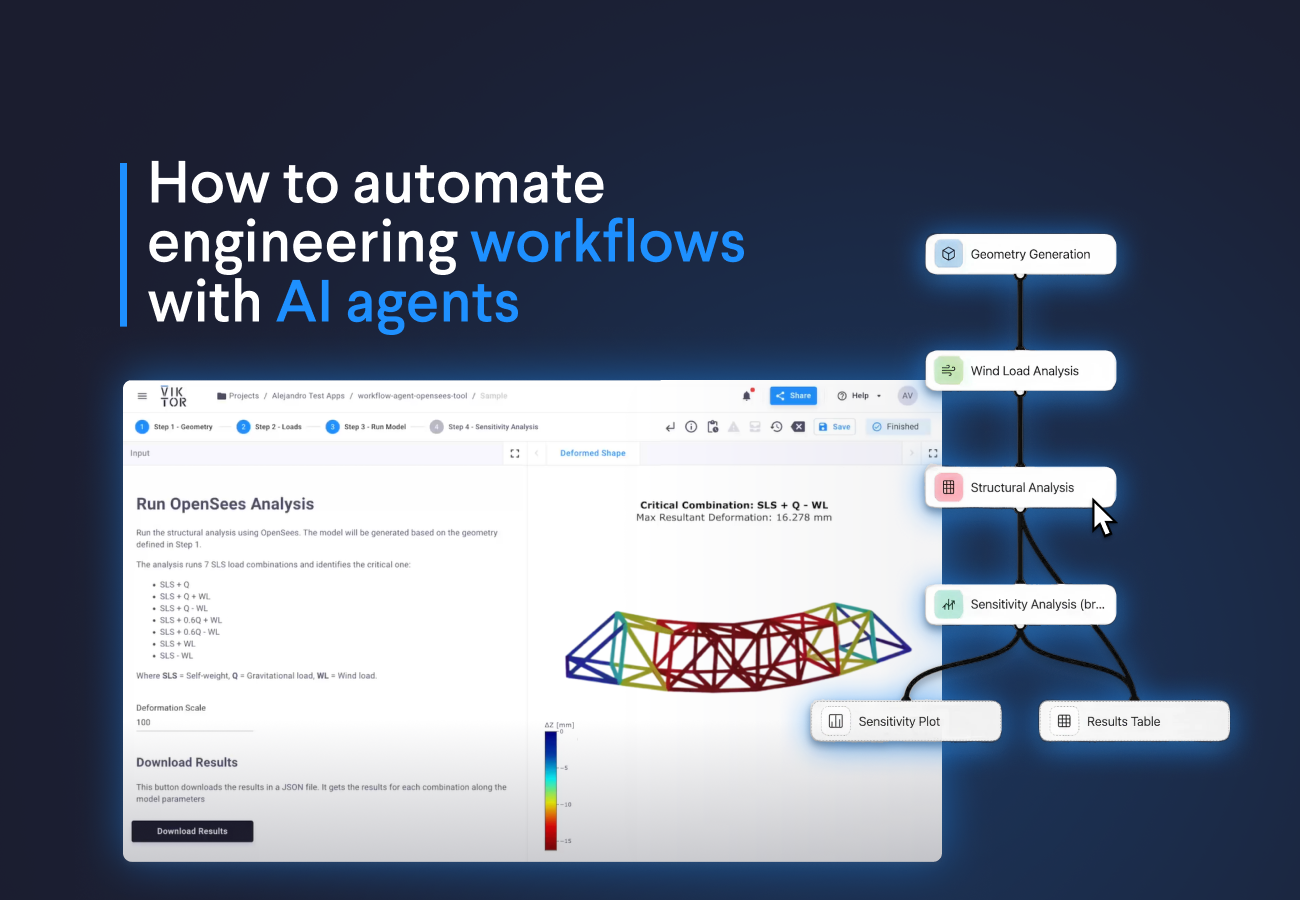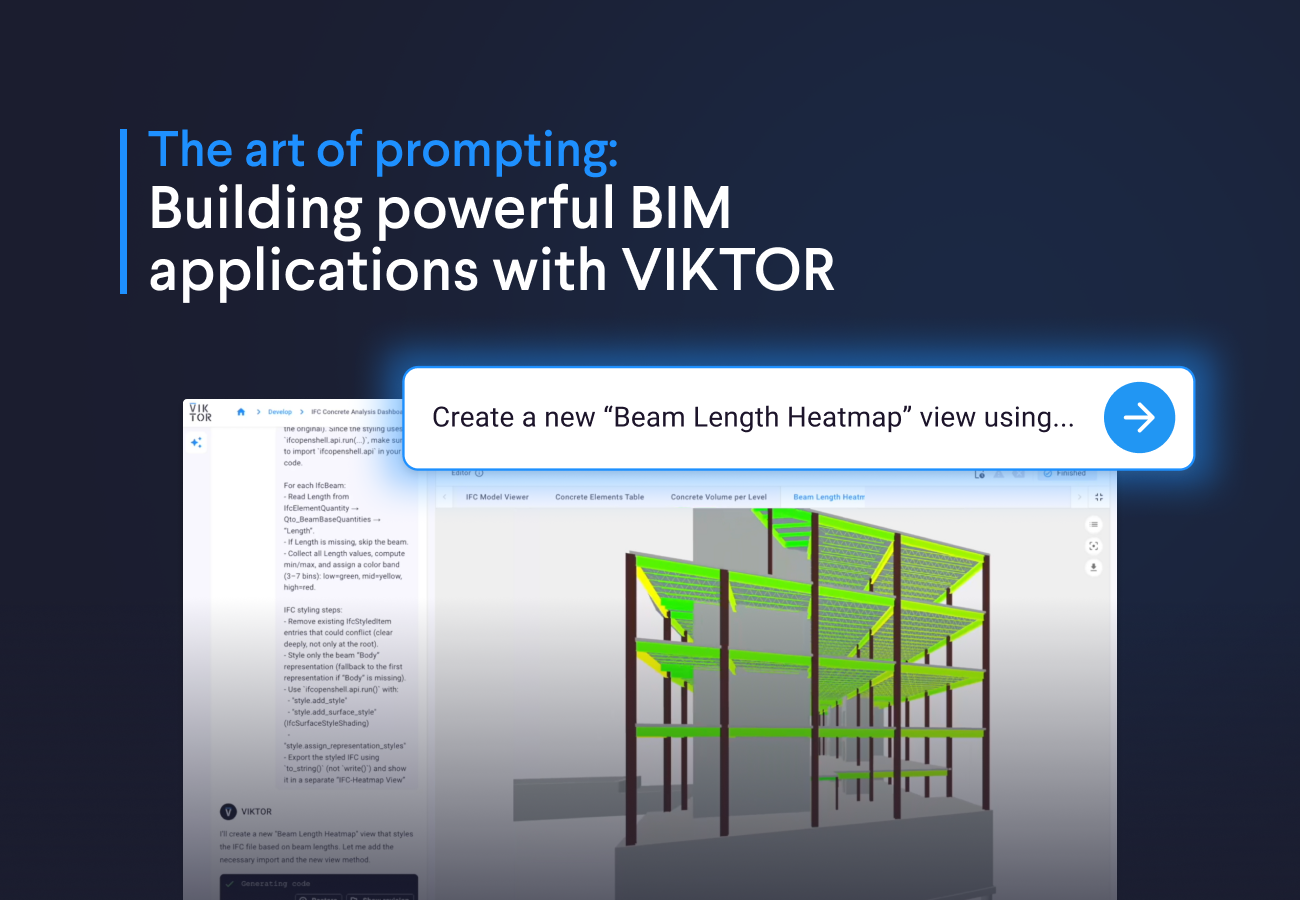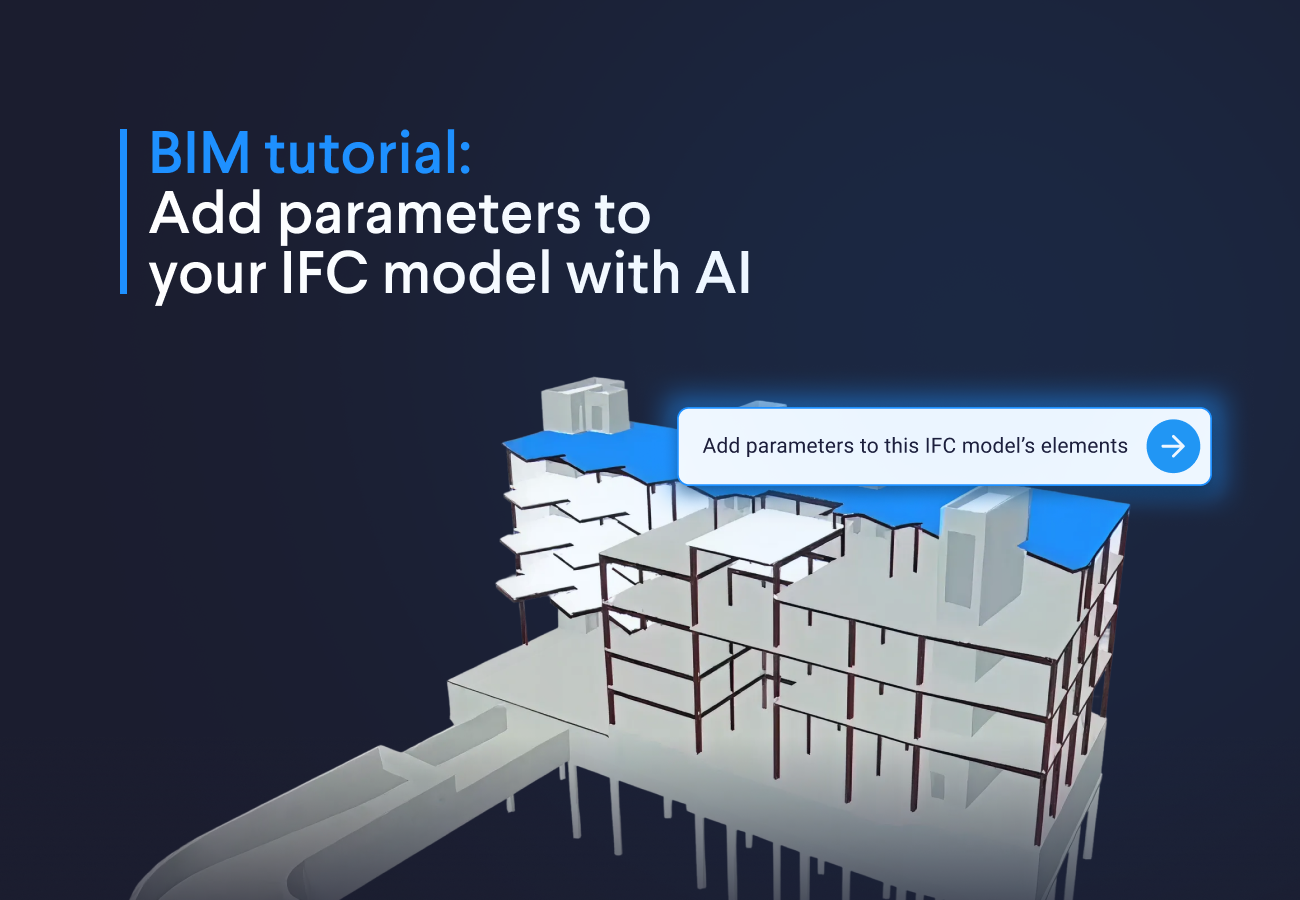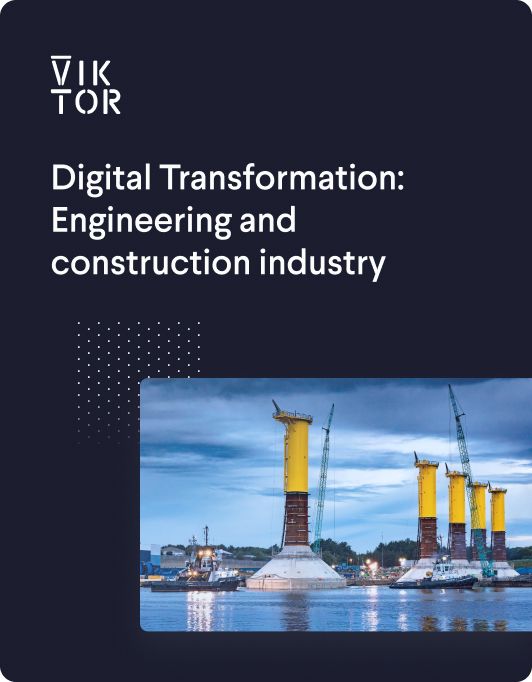
Download the White Paper and get INSPIRED
Learn about trends in digital transformation and how they affect the engineering and construction industry.
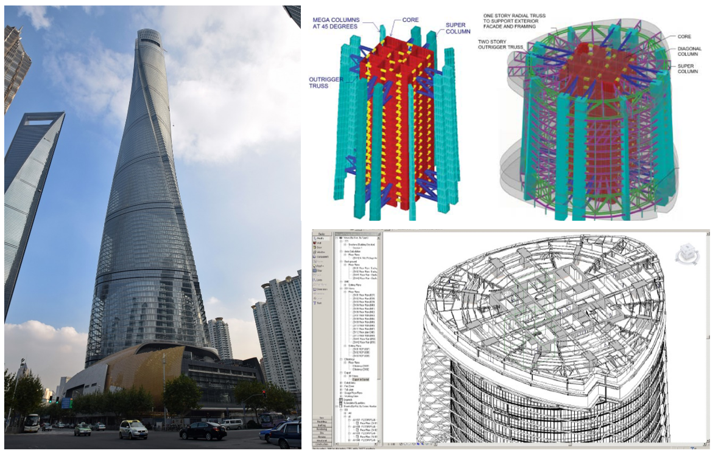
In the world of Architecture, Engineering, and Construction, Computer-Aided Design (CAD) has been a go-to technology for decades. While it was a significant breakthrough in its time, it has its limitations, and many industries now find it inefficient and lacking in collaboration. This has led to the rise of Building Information Modeling (BIM), which has brought many benefits to the table. Real-life projects such as hospitals, schools, and high-rise buildings have implemented BIM and have seen significant improvements in their project lifecycle across all AEC disciplines. In fact, industry leaders have also recognized the potential of BIM and have embraced it as a way to enhance their performance.
To give an example regarding the influence of BIM: Shanghai Tower – the tallest building in China - is one of the tallest skyscrapers in the world, standing at a height of 632 meters and 128-stories. The tower's design and construction were made possible using BIM technology. The project team used BIM to model the tower's complex geometry, enabling them to identify and resolve design conflicts before construction began. This resulted in significant cost savings and helped the team to complete the tower on time. In addition, BIM was used throughout the construction process to manage materials and logistics, monitor progress, and ensure that the tower was built to the highest quality standards. BIM also enabled the project team to track the performance of the building's systems and optimize energy efficiency.
Industry leaders in Shanghai Tower project: Gensler (Architecture), Thornton Tomasetti (Structural engineering), Cosentini Associates (Mechanical engineering) And Shanghai Construction Group (Contractors) used BIM to streamline their workflows, reduce errors and rework, and ultimately deliver projects that are more sustainable, efficient, and cost-effective. Additionally, the tower has achieved LEED Platinum certification for its sustainable design and operations. Shanghai Tower is just one example of how BIM can help architects, engineers, and contractors to collaborate more effectively and achieve better project outcomes. By leveraging the power of BIM, industry leaders like the Shanghai Tower project team are able to avoid critical AEC workflow problems.
If you are an engineer, you have probably read and heard about it a million times before: Building Information Modeling (BIM). But what exactly is BIM? And how can it be used successfully within your organization? In this article, we will tell you everything you need to know; from how BIM can be used successfully within the AEC industry, to the latest trends (including BIM 3.0), challenges surrounding this popular design method, and how to overcome these.
What is Building Information Modeling (BIM)?
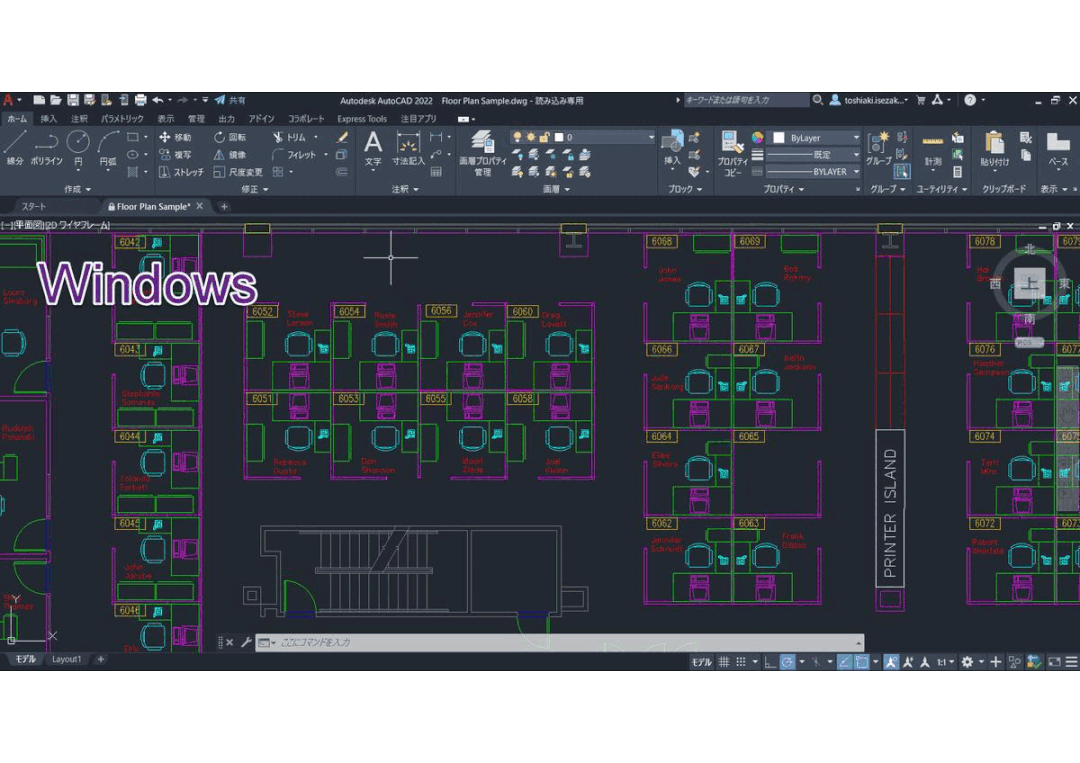
In simple terms, BIM is a cutting-edge system to communicate information regarding AEC (architecture, engineering and construction). In traditional AEC design systems, graphical, usually 2D, drawings are used to communicate AEC information to eventually produce printable drawings and specifications of what to be constructed. A well-known example of this is CAD (Computer-Aided Design) tools, such as AutoCAD (Autodesk) or MicroStation (Bentley Systems). This means that non-graphical information cannot be included in a design and thus must be confined by the experience and intuition of engineers and architects.
It is safe to say CAD was already a fancy upgrade from the manual labour of drawing designs. However, with the digital evolution of 2D and 3D modeling, the graphical capabilities of communicating information have continued to upgrade beyond just computer-aided design. This is where BIM comes into the picture. BIM aims to evolve AEC's traditional systems that are incapable of storing non-graphical information that cause too much room for data discrepancies and losses. How? By combining 3D modeling capabilities with an efficient manifestation and usage of non-graphical information into one holistic system. For example: In traditional systems, a thick line equals a wall. With BIM, however, a thick line conveys a spatial representation and its metadata, resulting in a wall with specific dimensions, a bill of quantities, supplier information, expected maintenance dates, and more.
A brief history of BIM: The notion of BIM has been around since the 1970s. In essence, BIM is a methodology (approach) for dealing efficiently with data around a model. Under the BIM flag there is a multitude of diverse tools - such as plugins, software packages, applications, and programs - developed by various companies with differing characteristics and qualities, all serving the BIM methodology in their unique ways. It is quite essential to distinguish between different BIM methodologies and tools, like: Autodesk Revit (architecture), Tekla structures (structure engineering), Openroads (civil engineering) and more!
BIM for Architecture, Engineering and Construction (AEC)
AEC is a highly sophisticated field with lots of disciplines involved, such as: architecture, structural engineering, HVAC engineering, building management, and many more. Besides, there is room for human error, communication gaps, and poor collaboration among project teams. Additionally, lack of standardization and quality control measures in design and construction processes have been always part of the AEC nature. Therefore, there is a high frequency of inaccuracy and mistakes. Mistakes can have serious consequences in terms of cost overruns, delays, safety hazards, and quality issues. Usually, it costs an arm and leg to fix the mistakes. Besides the financial burden, it may take ages!
For example, although the Sydney Opera House is one of the best-known iconic buildings, known globally as a symbol of Australia, its design crucially lacked efficient coordination between participating parties. In 1957, it was planned to be fully constructed within 4 years, using AUS $7 million. However, ultimately it was opened in 1973, consuming 16 years, with a total cost of AUS $102 million.
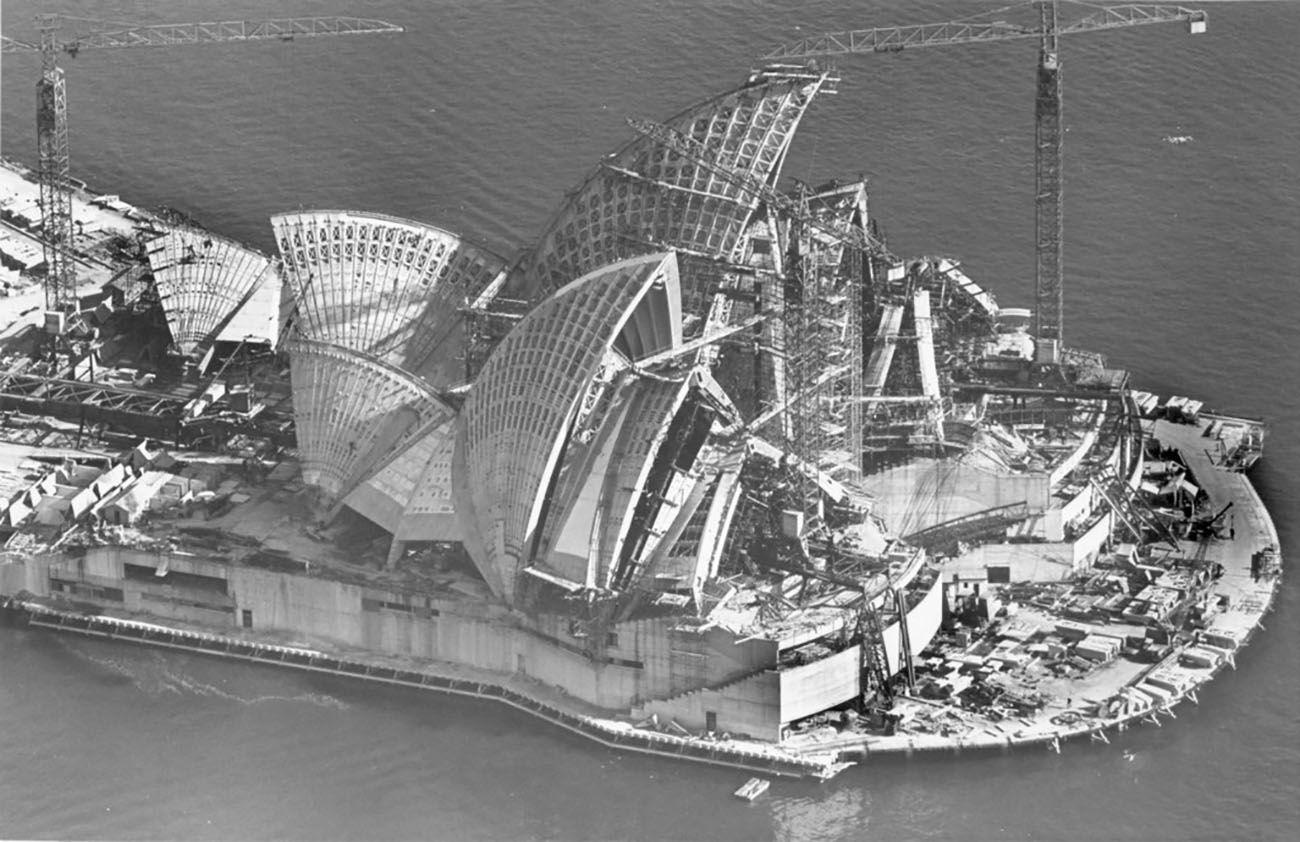
BIM aims to reduce error by having a centralized model where all different disciplines come to work together and stay up to date regarding each other's data and processes. Accordingly, any clash between different disciplines could be detected as early as possible in the design phase and much before the execution phases. For instance, BIM outplaces 2D drawings of a building with a unified 3D model for all disciplines. Having the geometries / spatial data that belong to architectural, civil and HVAC simultaneously. Therefore, a clash between a beam and a ventilation duct can already be detected early in the design process. Consequently, necessary procedures to avoid this conflict in real life are considered.
The majority of the AEC pioneers found a huge improvement in switching from CAD to BIM. Gradually, the receptivity of BIM adoption exposed BIM platforms to constant improvement and focus on developing new capabilities for the industry, creating what we can describe as BIM trends!
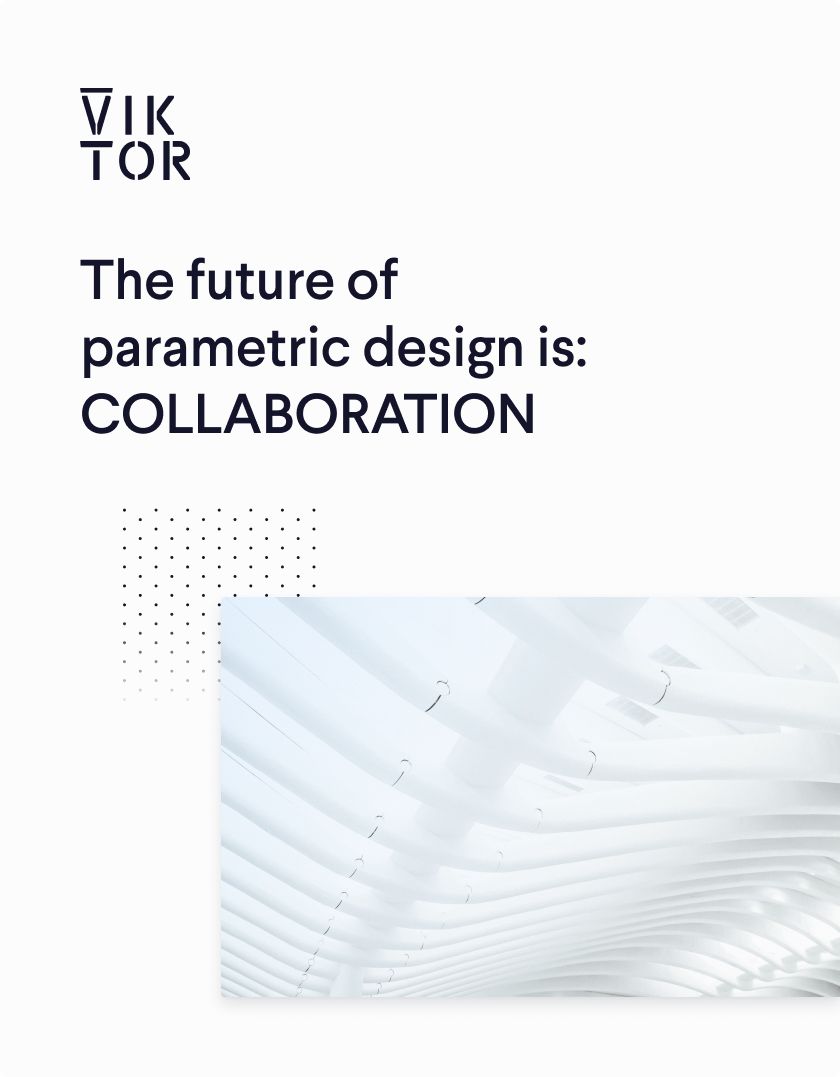
Download the white paper and get INSPIRED
Learn how collaborative parametric design models allow you to work together for better solutions.
Trends in BIM
Relatively speaking, BIM itself is a fresh concept in the lifespan of AEC. However, over the last years, some trends within BIM have also started their rise. In this article, we have picked the 4 to elaborate on:
1. Parametric design

Whereas it is both a new born as well as a constantly evolving system, BIM gets constantly exposed to the evolving technology usage in the AEC industry. An efficient design technique that is remarkably manifesting itself thanks to technology nowadays is: Parametric design.
BIM can project the principles of the parametric design onto the whole design and construction process. Information models developed by BIM enable different involved disciplines (architects, civil engineers, etc ) to take part in the process. Therefore, it is imaginable to consider that involved discipline inputs as parameters shaping the final construction. BIM easily utilizes tweaking these parameters to reach the best design output (based on your preferences, for example, regarding costs, material usage, and more). The holistic approach keeps it obvious to what extent parameters can be tweaked without causing failures in the parameters from other disciplines.
The most famous parametric design platforms in the AEC are Grasshopper for Rhinoceros and Dynamo for Revit. Due to the strong capabilities of both platforms, they are an asset to your BIM workflow. Both are node-based programming languages that are easy to grasp by engineers and architects without any programming experience.
By linking parameters to the design process, designers can create a design system that is inherently more intelligent and efficient. Parametric design allows designers to explore a wide range of design options and iterate quickly, making it a powerful tool for innovation and creativity in the design process. For example, Shanghai Tower utilized parametric design extensively throughout its construction. The tower's unique design, with its twisted form and tapering profile, presented significant challenges in terms of structural engineering and construction. To address these challenges, the project team used advanced parametric modeling software to create a digital twin of the tower, which allowed for the testing of various design options and the optimization of structural systems, facade engineering, and glass joints. The team also used parametric design tools to generate detailed shop drawings and fabrication models.
2. BIM dimensions
The essence of BIM is adding and efficiently handling more information to the model. Therefore, there is a huge need to find a way of efficiently sorting information. So it is accessible to engineers and decision-makers. As a result, BIM dimensions were introduced to give a better understanding of the model. Each BIM dimension is oriented for a specific theme. While different firms can comprehend the dimensions differently- not internationally verified definitions-, it is agreed upon 7 BIM dimensions:
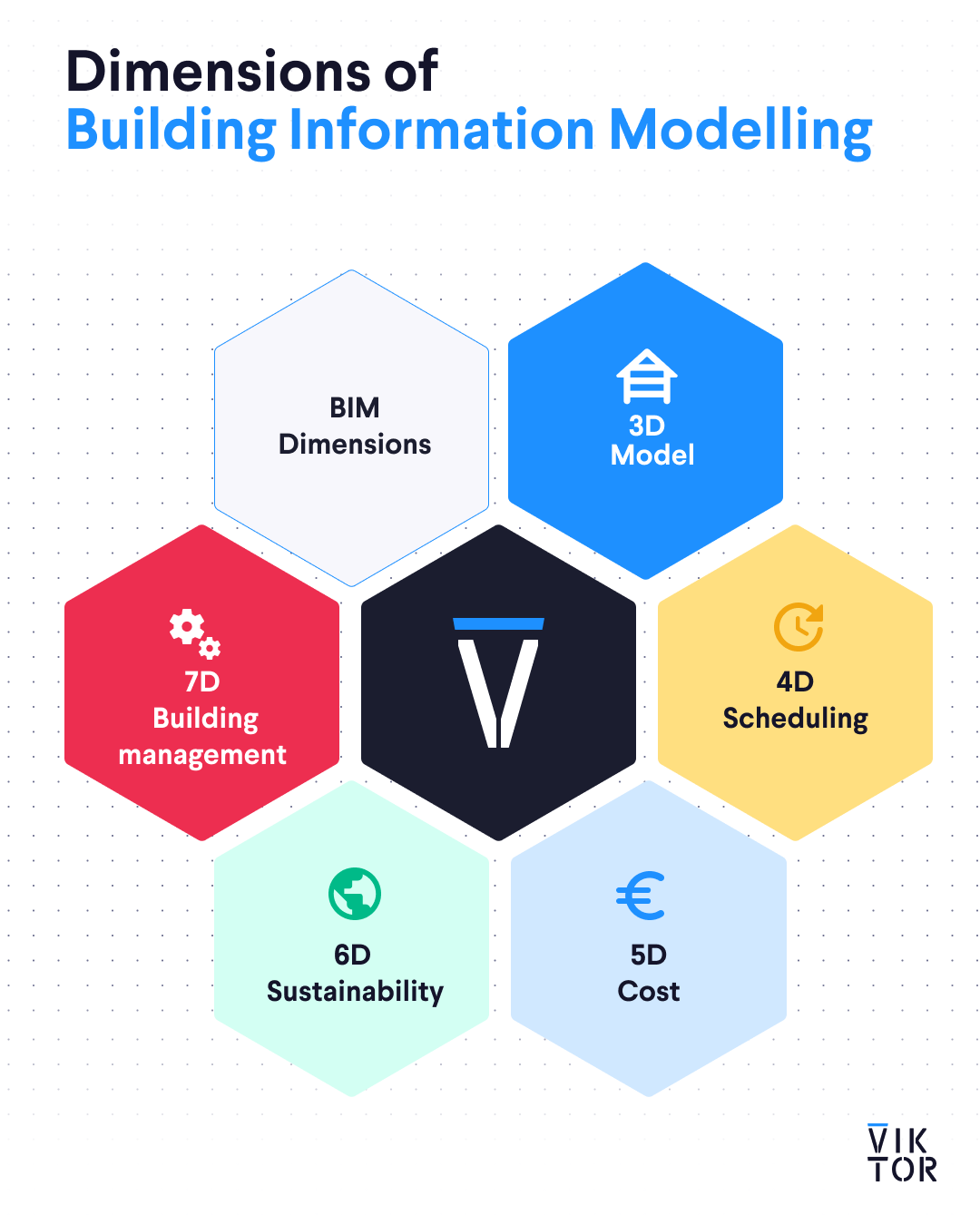
BIM 3D: Manifestation of the geometrical model with its geographical context.
BIM 4D: Adding a timeline to the 3D BIM model, leading to allowing for better project scheduling, sequencing, and visualization of construction processes.
BIM 5D: Integrating financial data, leading to better cost estimation and budget analysis for the BIM model. This helps project teams to make informed decisions and operate budgets effectively.
BIM 6D: Sustainability and energy efficiency date.
BIM 7D: Building management and maintenance.
While the first three dimensions are concerned with the 3D geometry, the 4th and the 5th are more focused on scheduling and cost management. The new edition of the 6th and 7th dimension bring value to the material life cycle and building management. Building materials suppliers such as window providers, for example, can provide a BIM model of their product with all the specifications and expected maintenance, data costs, and options. Therefore, it's much easier for contractors to understand the value of the product and its implementation. Additionally, owners now can have an interactive geometry- BIM model where they can have an overview of the building management of an as-built model.
The notion of dimensions gives a vivid impression of BIM structure. However, the question remains whether BIM dimensions are causing high clarity and efficient practicality. This raises the concern of interested bodies to assess the practicality of the implementation of BIM dimensions in the AEC.
Adrian August Wildenauer researched the understanding of BIM dimensions by professional firms in his research paper “CRITICAL ASSESSMENT OF THE EXISTING DEFINITIONS OF BIM DIMENSIONS ON THE EXAMPLE OF SWITZERLAND”. He states:
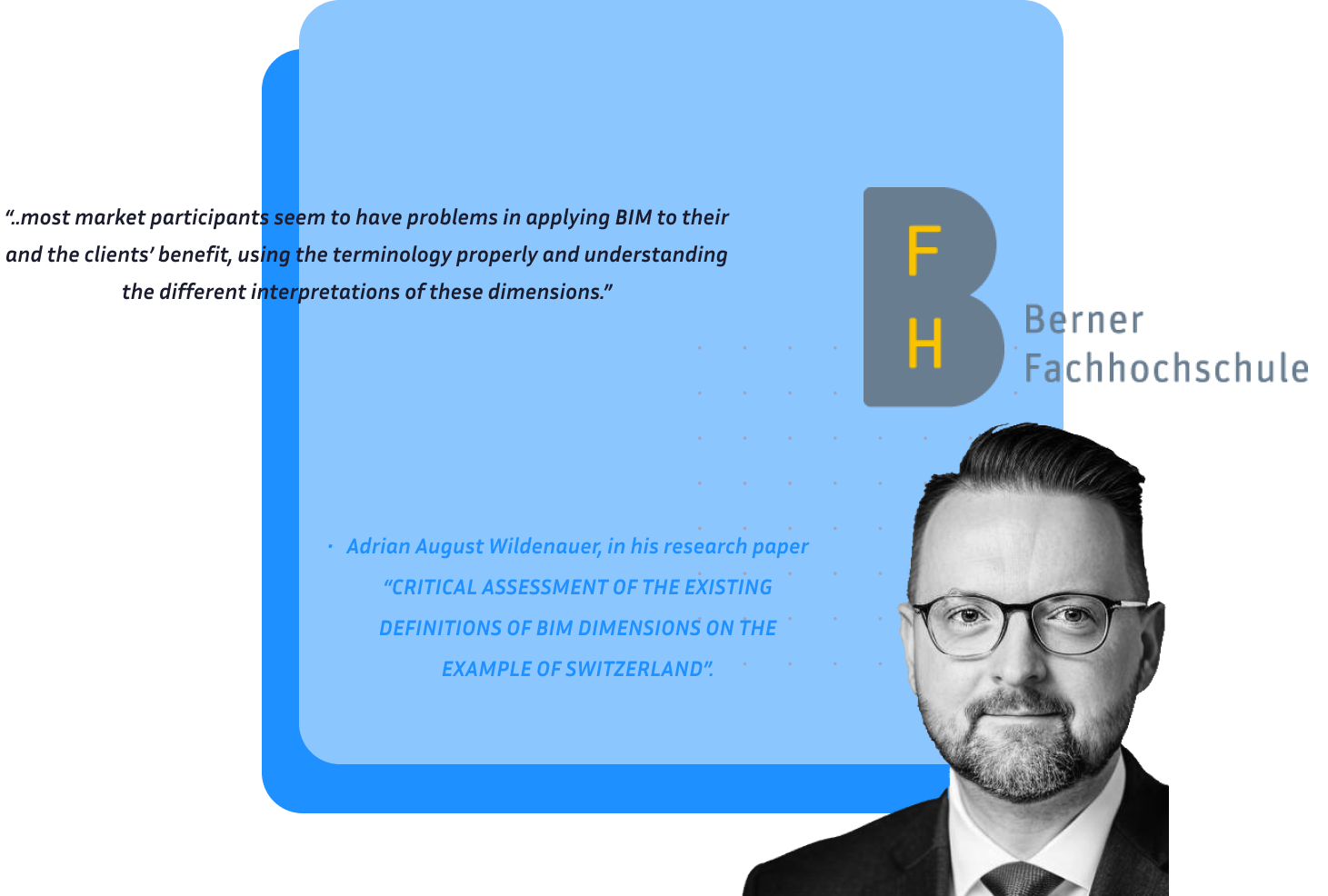
It’s worth mentioning that the notion of BIM dimensions brings value to the process. However, due to the complexity of the AEC, the industry barely implements the 5th dimension, BIM level 2. Furthermore, each AEC firm is highly subjected to having a distinctive understanding of the dimensions.
3. Revolution of plugins

Although BIM is meant to be one holistic approach to rule them all, it faced an essential problem due to the diversity of platforms involved. In simple terms, every involved discipline uses a set of software, and each software internally has a set of plugins that bring additional value to said software. This is not an issue, until it’s decided to digitally merge data from different non-natively compatible software. For example: Architects tend to use Dynamo as a plugin for Autodesk Revit, which can be used to model complex geometries. On the other hand, structural engineers may want to use Karamba3D, a plugin for Rhino-Grasshopper, to execute some structural analysis. Sadly, data from Karamba3D is not natively compatible with Dynamo workflow. Which motivates VIKTOR to offer a solution.
4. Possible synergies?
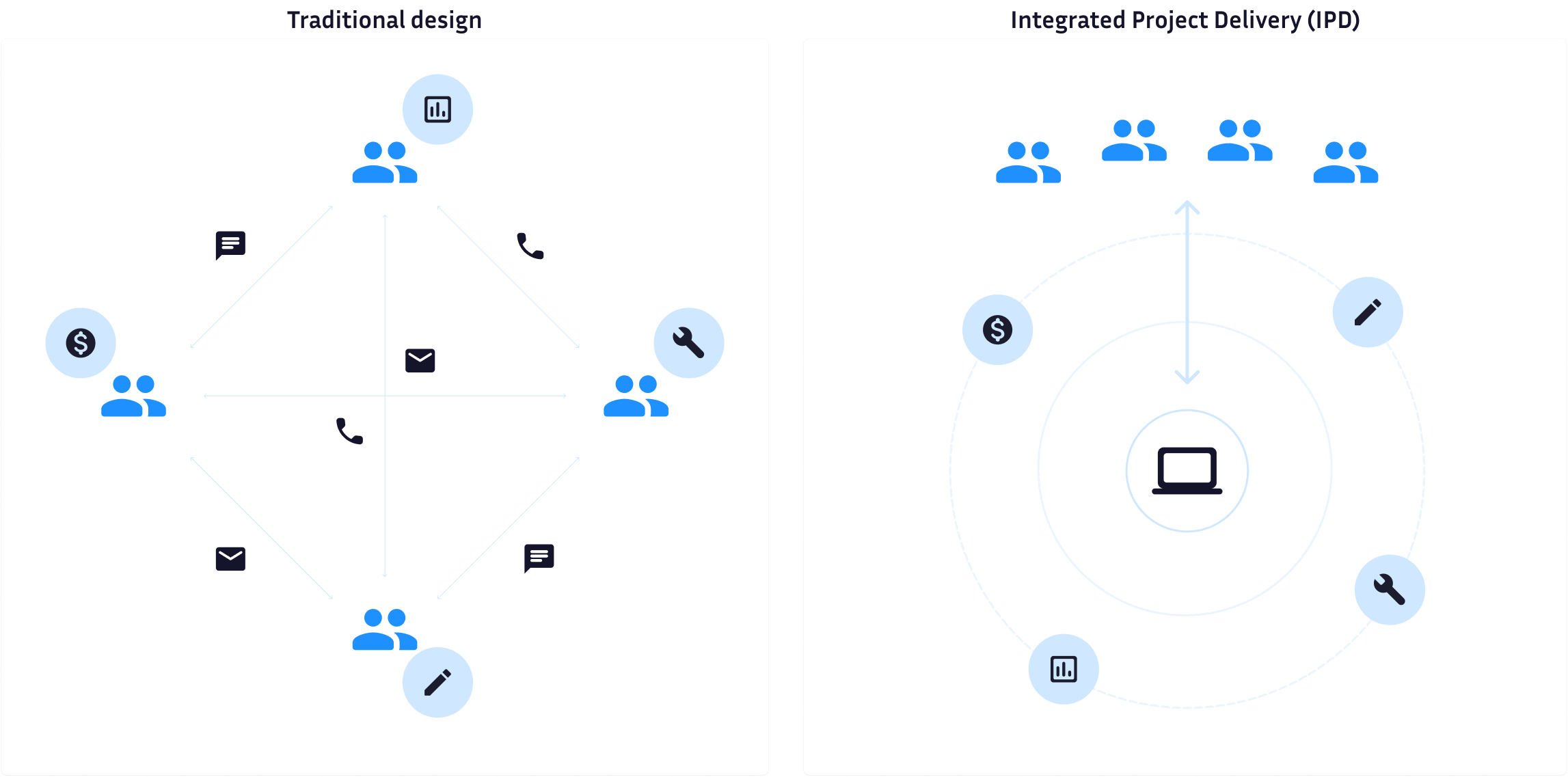
It can be said that each BIM dimension has its own interested AEC discipline. Each professional entity has its own parameters that contribute to the model with various software used to interact with their inputs. However, to achieve more efficient management of all those who are involved, there was an emphasis on a new mentality of Integrated Project Delivery (IPD). The Integrated Project Delivery approach aims to optimize project goals, minimize waste and maximize efficiency in all stages of the project. This is done by integrating people, systems and business models into the process

Download the White Paper and get INSPIRED
Learn about trends in digital transformation and how they affect the engineering and construction industry.
So, what is next? BIM level 3?
In 2021, there was no widely accepted definition of BIM level 3. However, some experts in the industry have started to use the term BIM level 3.0 to refer to the integration of BIM with other emerging technologies, such as sensors, drones, augmented reality, virtual reality, and the Internet of Things (IoT). This would represent a significant shift from the current state of BIM, which primarily focuses on design, construction, and the higher BIM dimensions. BIM 3.0 would expand the scope of BIM to include the utilization of new technology in the operation and maintenance of buildings and infrastructure, as well as the use of real-time data and analytics to optimize building performance and reduce costs. It's important to note that BIM 3.0 is not an official industry standard or version of BIM, but rather a conceptual framework that is still being defined and refined by experts in the field.
New BIM, new BIM challenges
Interoperability
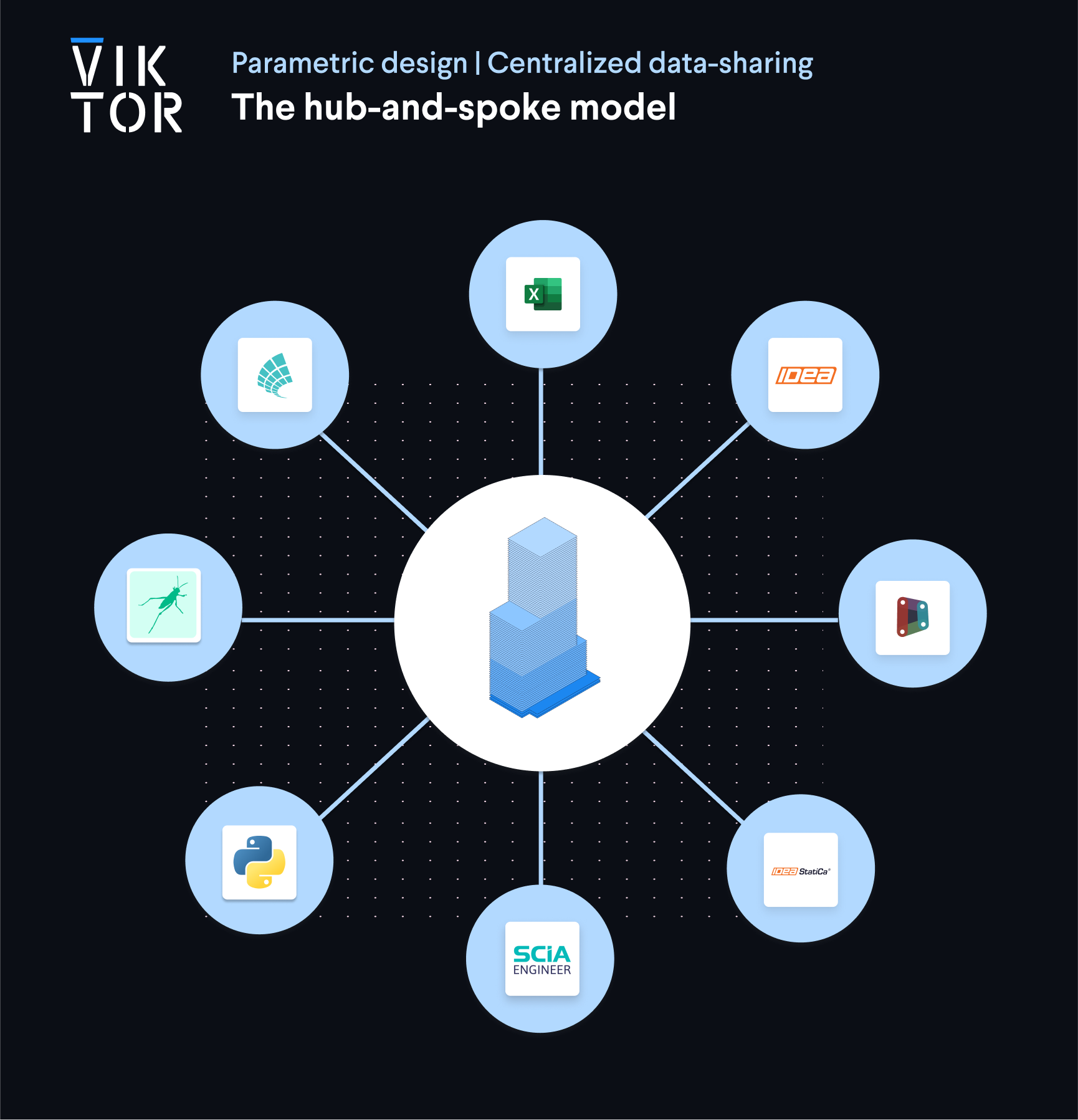
The modern landscape of BIM depends on multiple software working together as a workflow, even inside one discipline. Different software are being used for different analyses. Each software is developed by distinctive developers, a model can be integrated into different pieces of software for various analyses or reasons. Subsequently, data loss is very expected. Data loss can easily lead to absolutely wrong calculations. which can be very harmful to scheduling and budgeting. Therefore there is a huge need to make sure then the integration between different platforms has highly efficient interoperability. Accordingly, the question is: how to make sure all these platforms can speak to each other with 0% data lost? It's worth noting that interoperability issues can arise due to a variety of factors, including software version, format settings, and project complexity, so it's important to test the interoperability of different software combinations before committing to a project. To partially achieve interoperability, a neutral file format called IFC (Industry Foundation Classes) was developed to easily migrate data between different software.
BIM washing

Although BIM is gaining huge popularity, New systems need time to be fully utilized inside the AEC workflow. It takes time for professionals to fully grasp the techniques and build the skillsets needed to switch to a BIM workflow. Combining this with the highly competitive environment of the AEC, it's notable that some firms get marketed as BIM competent while their services actually still need to be improved to meet the industry standards. As Bilal Succar - Director of ChangeAgents AEC, Founder of the BIMe Initiative, Head Editor of the BIM Dictionary - describes it: “A BIM-Competent Organization is the one that has consistently delivers (not can deliver) a set of high-quality BIM products and services” Although, at first, Bilal wrote this blog back in 2011, it’s still relevant in the BIM communities till this day.
In short, to deliver BIM-competent services, professionals need efficient skills + minimum data loss. It’s logical to enable BIM-skilled professionals to build the tools themselves. Therefore, it's important to equip them with a toolset at their disposal to shape the data flow between different platforms. Hence, VIKTOR is the solution to your challenges! While teaching all employees how to use specific tools can be mentally, financially and time consuming, there might be a better and easy-to-apply solution. Simply, having the cloud-based parametric BIM model running behind a super-friendly user interface that everyone can use intuitively. How? By having one Python-skilled individual, it is possible to build an app that utilizes the data flow into a parametric model. Hence, the rest of the team will enjoy playing with the parameters to reach the required goal. Additionally, all involved parties can see what happens in a centralized parametric model so there is no conflict happening by adjusting the model locally on the computer and then sending it to the other party.
Solve your BIM challenge with VIKTOR!
Remember, it's not about the length of the article - it's how you use it!
So, to recap, BIM is a holistic approach to dealing with the AEC information. It depends on various software tools that face problems of data loss when used by different disciplines. BIM has the high aim to enhance the AEC and create a better-built environment. Therefore, it is of crucial importance to have an efficient mechanism between its various parts. With VIKTOR, you can facilitate this interoperable BIM workflow yourself. Here's how:
- Cloud-based parametric design with wider parameters.
- Various software integrations, let different software speak to each other.
- Digital Twins: Building maintenance and management (BIM 7D).
- Automation of boring tasks.
- Intuitive UIs.
- Apps gallery.
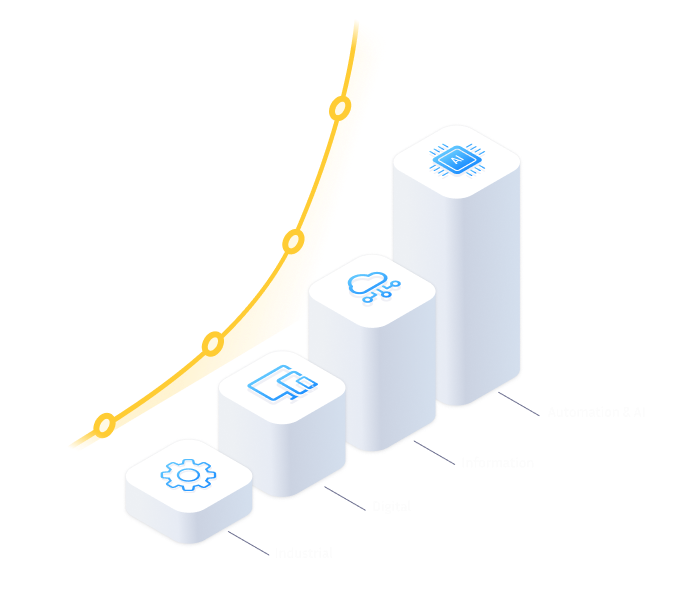
Low-code platform for engineering
Cloud-based parametric design
With VIKTOR, different stakeholders can take part in the BIM process simultaneously. Your parametric model can be hosted in VIKTOR platform, where a multidisciplinary user can parametrically adjust the model. Access is guaranteed to everyone without the burden of sharing a local file between different devices. While users can access the app, monitoring logic is restricted to developers. For this reason, the logic is kept safe from unwanted tweaks systematically.
Could VIKTOR go one step further?
Yes of course! With the reliance on Python, VIKTOR can utilize various inputs from a diversity of software as parameters into one parametric model on the VIKTOR platform.
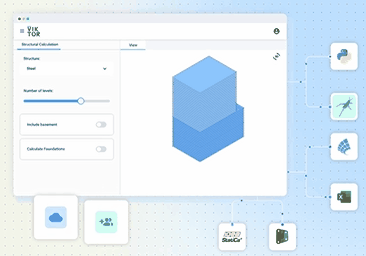
Various software integrations: let different software speak to each other
VIKTOR enables all users to thoroughly exploit the whole BIM ecosystem. Therefore, enlarge the previous ideology (of parametric design) to the whole BIM ecosystem. Meaning, building interoperability and utilizing different platforms to exchange data fluently on the VIKTOR platform.
Data interoperability is a fundamental potential of BIM. The way VIKTOR enables this is by letting software developed by different firms have a common medium of data translation, as well as minimizing data loss. And here comes the rule of Python. For example: VIKTOR has the ability to integrate data with various platforms individually, therefore it has the ability to channel the data in between them. VIKTOR integrates with all software that allow for external integration. Let’s have one example of the feasibility of two different software ecosystems speaking to each other through VIKTOR!
Architectural form finding process = VIKTOR + Dynamo (Autodesk)
VIKTOR is compatible with Autodesk Dynamo sandbox. The use of VIKTOR with Dynamo in access to Autodesk workflow. It’s mainly used by architects for enabling geometrical manipulations.
Structural analysis and design = VIKTOR + RFEM (Dlubal)
VIKTOR is used by RFEM structural engineers users to provide structural analysis and design alternatives. For example, it's used for calculating fender systems to be performed automatically so that multiple iterations can be done easily. This collaboration is a connection in the Dlubal Software workflow.
Interoperability = VIKTOR + RFEM (Dlubal) + Dynamo (Autodesk)
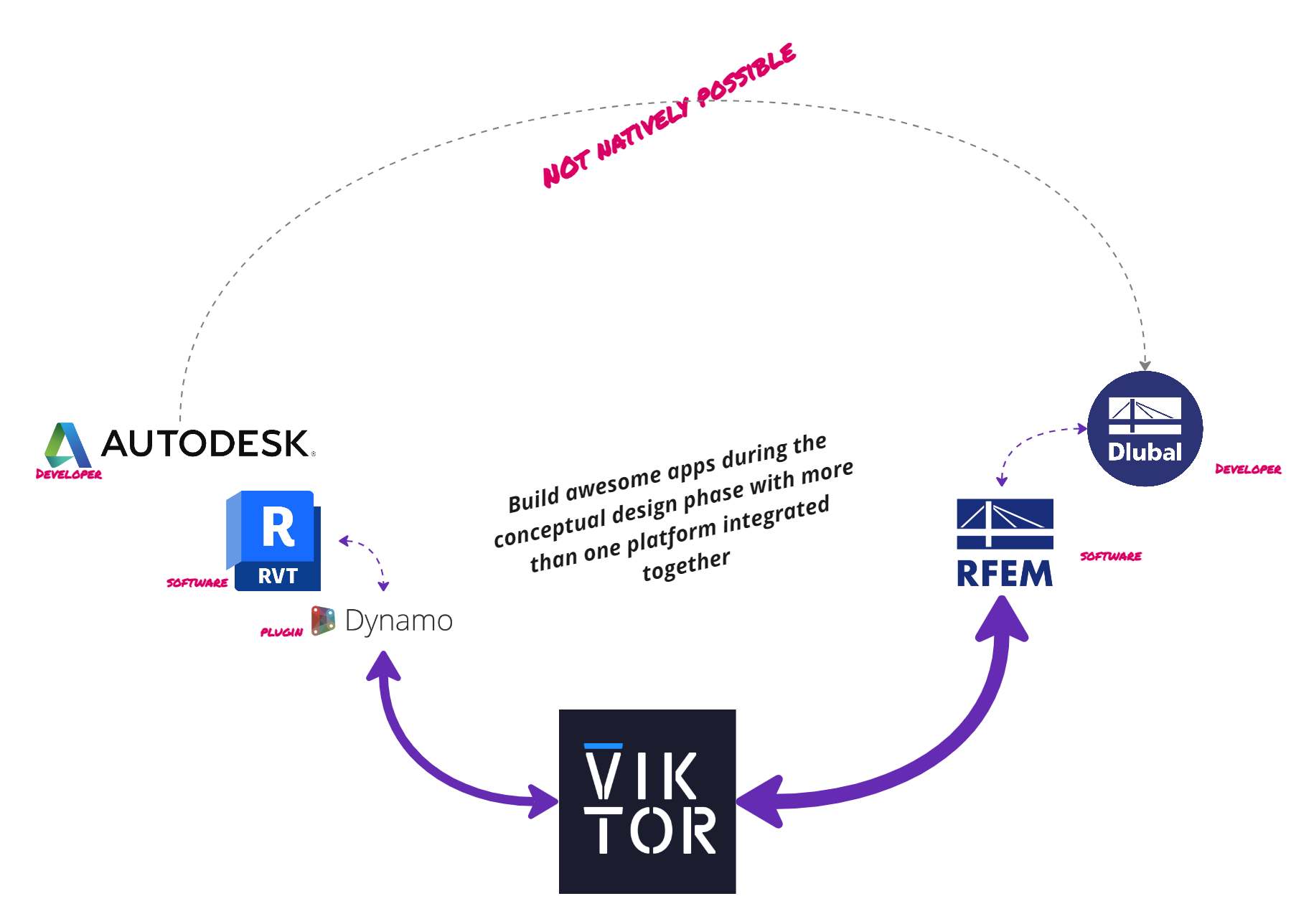
As VIKTOR is having strong integration with both workflows. It is achievable to utilize both software capabilities into one VIKTOR app. Using a VIKTOR app to bridge different platforms was interesting for leading digital engineering professionals. Mark van den Brink, a Digital Lead at WSP formulated the use of VIKTOR in BIM workflow as:
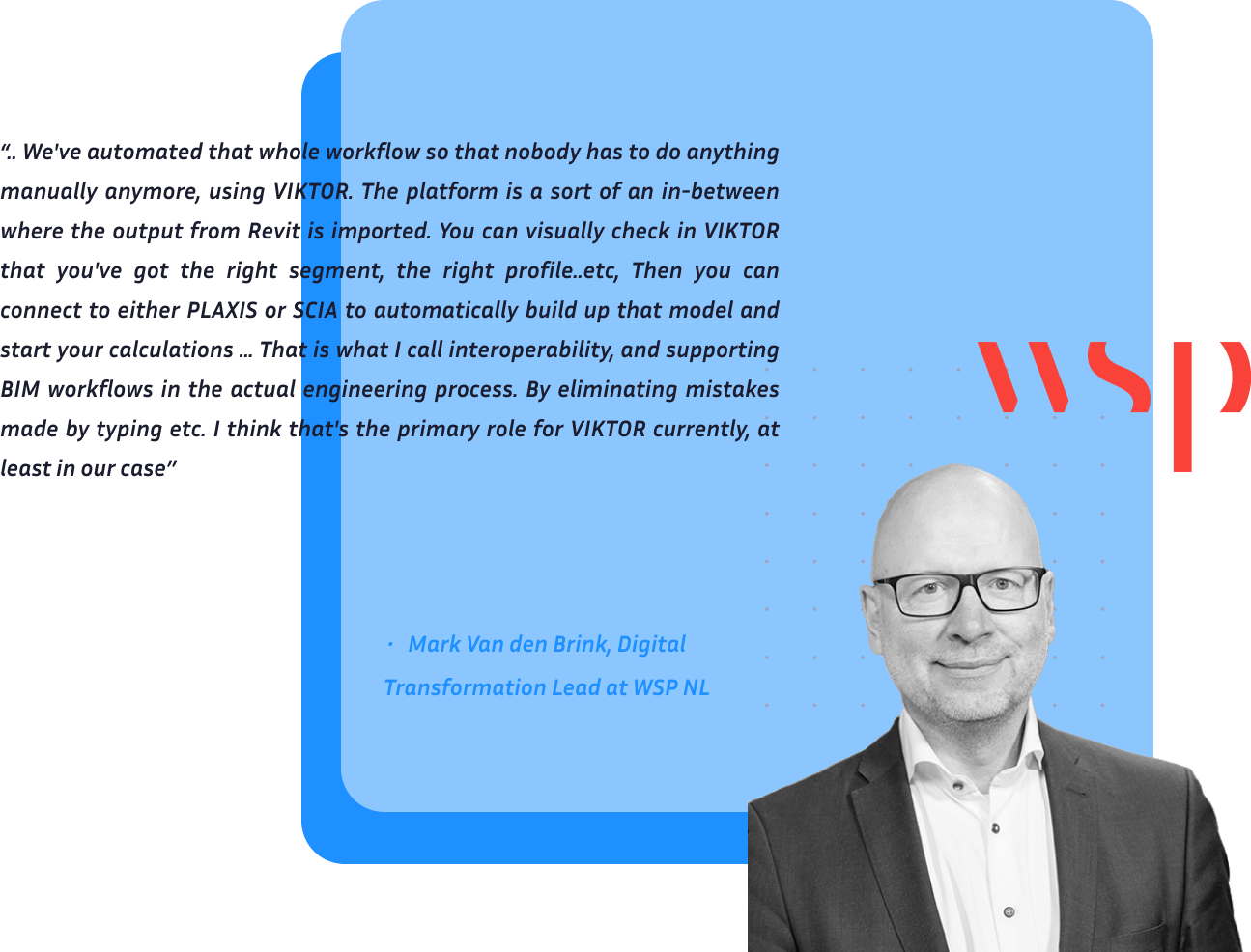

Start building apps now
Digital Twins: Building maintenance and management (BIM 7D)
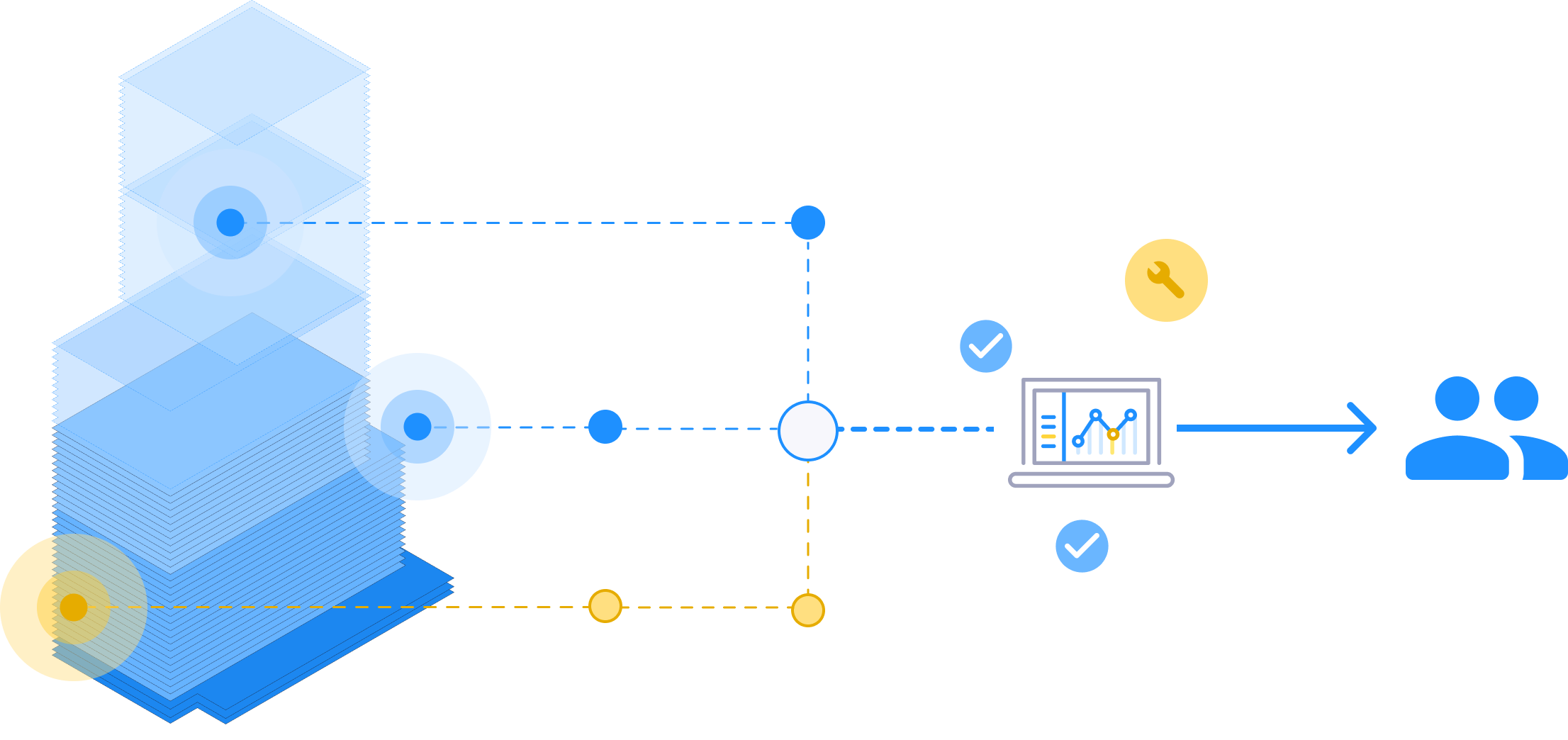
Having a digital twin from an existing building can be very helpful for building maintenance and management. Building digital twin refers to the creation of a virtual replica of a physical building, which can be used for simulation, analysis, and optimization. It involves capturing and integrating data from various sources such as sensors, BIM models, and IoT devices, to create a digital representation of the building and its operations. Building a digital twin has the potential to improve building performance, reduce energy consumption, and enhance occupant comfort and safety. It also enables building owners and operators to make data-driven decisions and predict and prevent potential issues before they occur. Efficient management of an existing building has various benefits, such as: by having an automatic detection of defections (usually reported by sensors) it's easier to lower maintenance costs by precisely pointing out the type of failure, the number of affected elements, defection degree and the life span of each element. Therefore, costs exclude any unnecessities. VIKTOR offers a way of replacing periodical maintenance visits by offering a platform hosting the information of sensors and automatic failure detection. VIKTOR is used in Automated measurements to anticipate dilation of the Binnenhavenbrug
Automation of boring tasks
In VIKTOR we believe that engineers are meant for awesome tasks only. All repetitive and boring tasks should be automated by emerging technology. VIKTOR has been used by engineers in automating reporting and calculation of crane foundations designs and automating the generative design process to optimal architectural plan for residential towers.
In a recent interview with the structure design team in Arcadis Netherlands, about their “Building Structural Design Tool”, VIKTOR automation is valued in allowing engineers to promptly explore more design solutions in addition to having an evaluation of each alternative. Therefore, engineers have the luxury of taking well-informed decisions, without the struggle of doing the math for each alternative. As described by Michael van Telgen, senior Design Automation specialist and Product Owner.
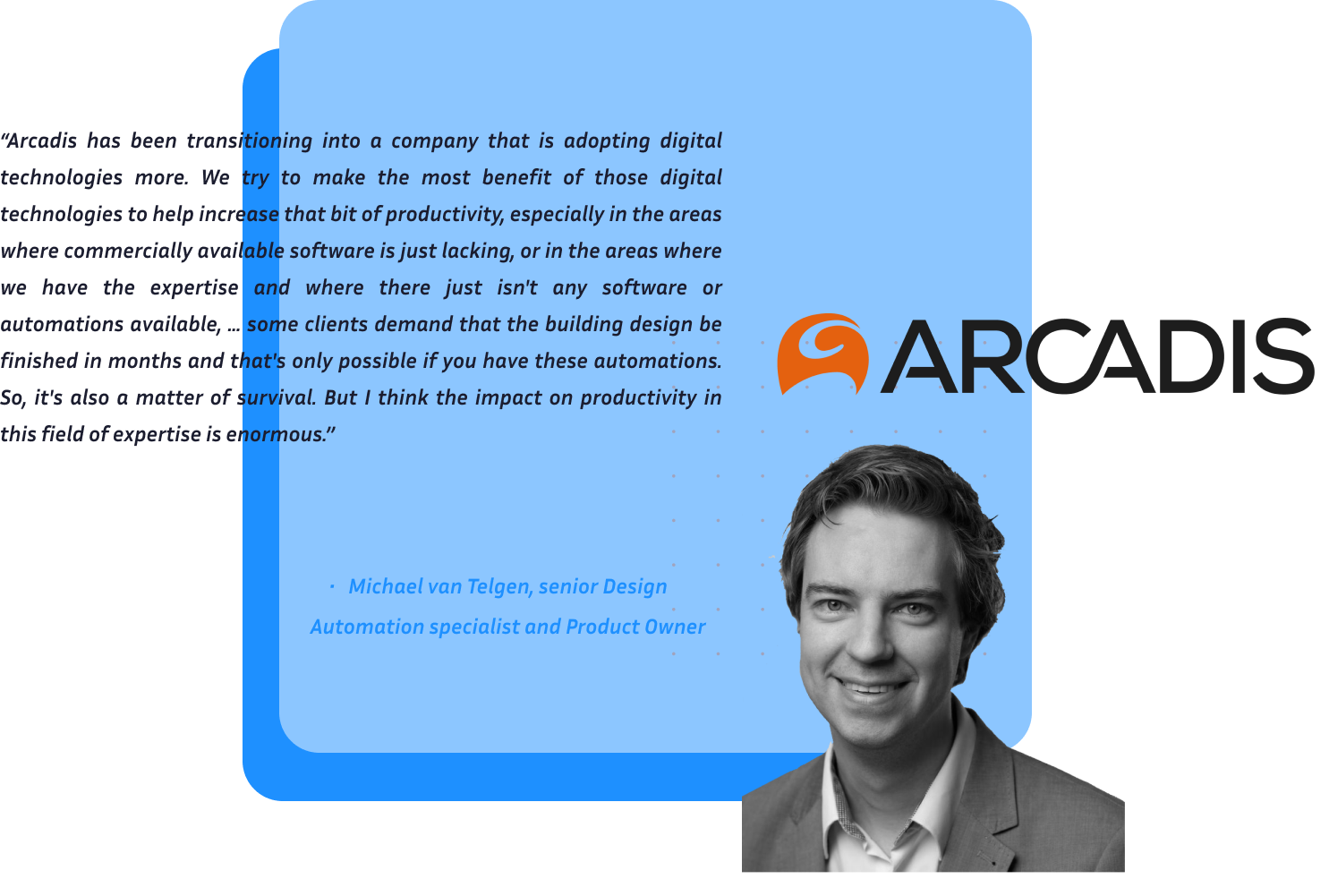
Another point was made by Igor Pecanac, Junior design Engineer at Arcadis:
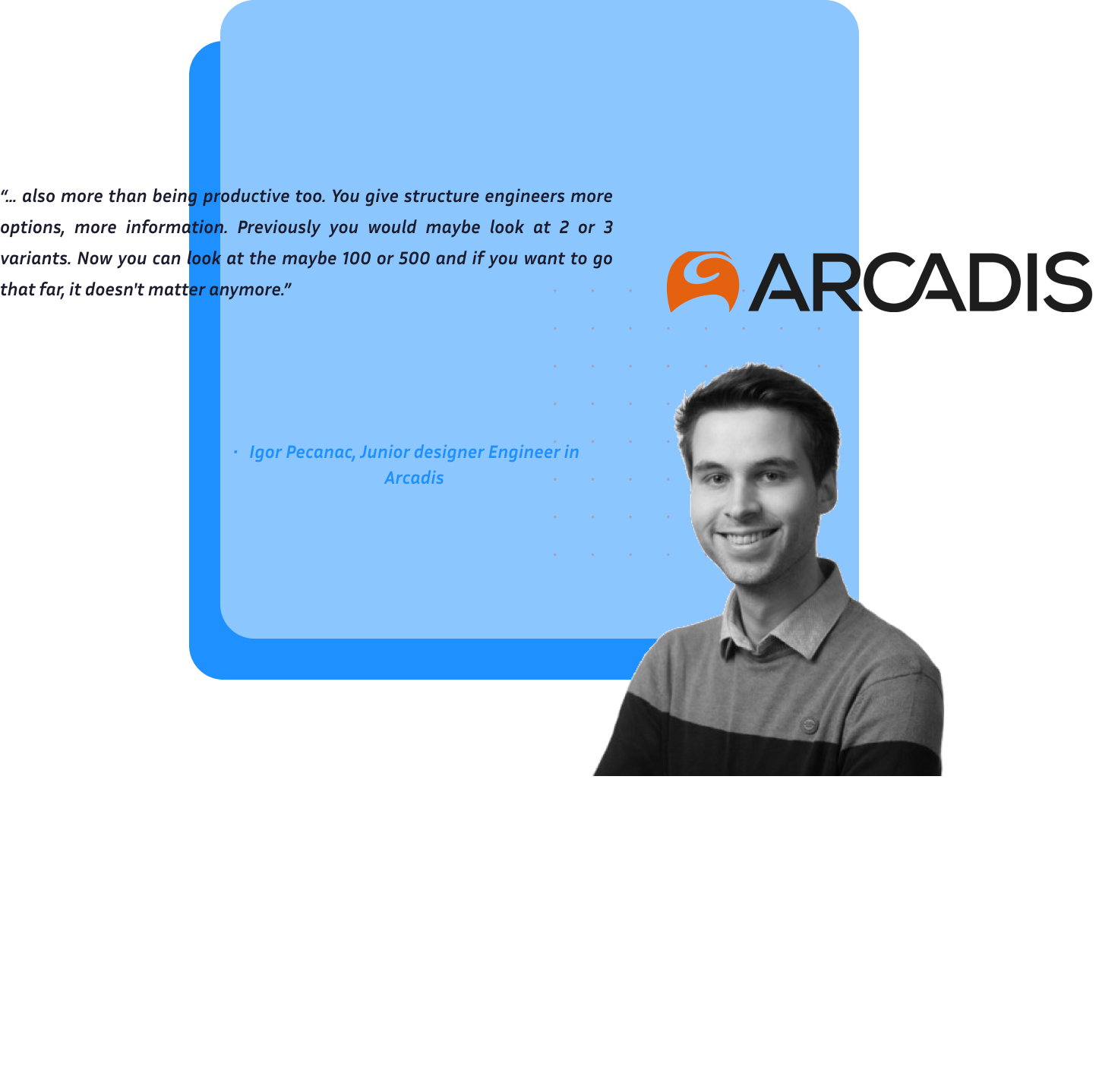
Intuitive UIs
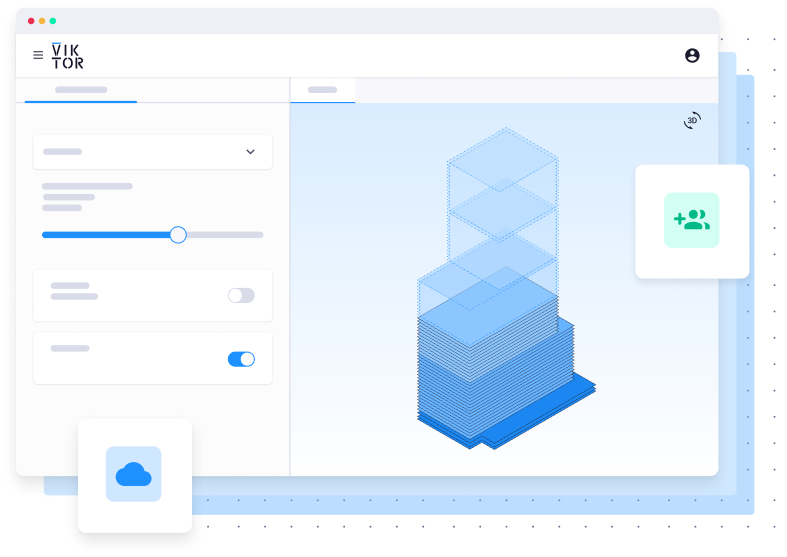
At VIKTOR, our goal is to provide engineers with the best possible user experience, allowing them to devote available time and energy to logic development. That's why we've created a user-friendly and pleasing user interface that comes packed with all the features you need to streamline your workflow. With VIKTOR, you can expect an efficient and seamless experience that allows you to easily navigate 3D models and seamlessly switch to metadata and non-graphical information using our vector tabs. Whether you're a seasoned pro or just getting started, VIKTOR is handy to assist you to achieve your engineering goals. In an interview with Jeffrey van Tol ( BIM Manager at Mobilis) about assisting engineers with VIKTOR:
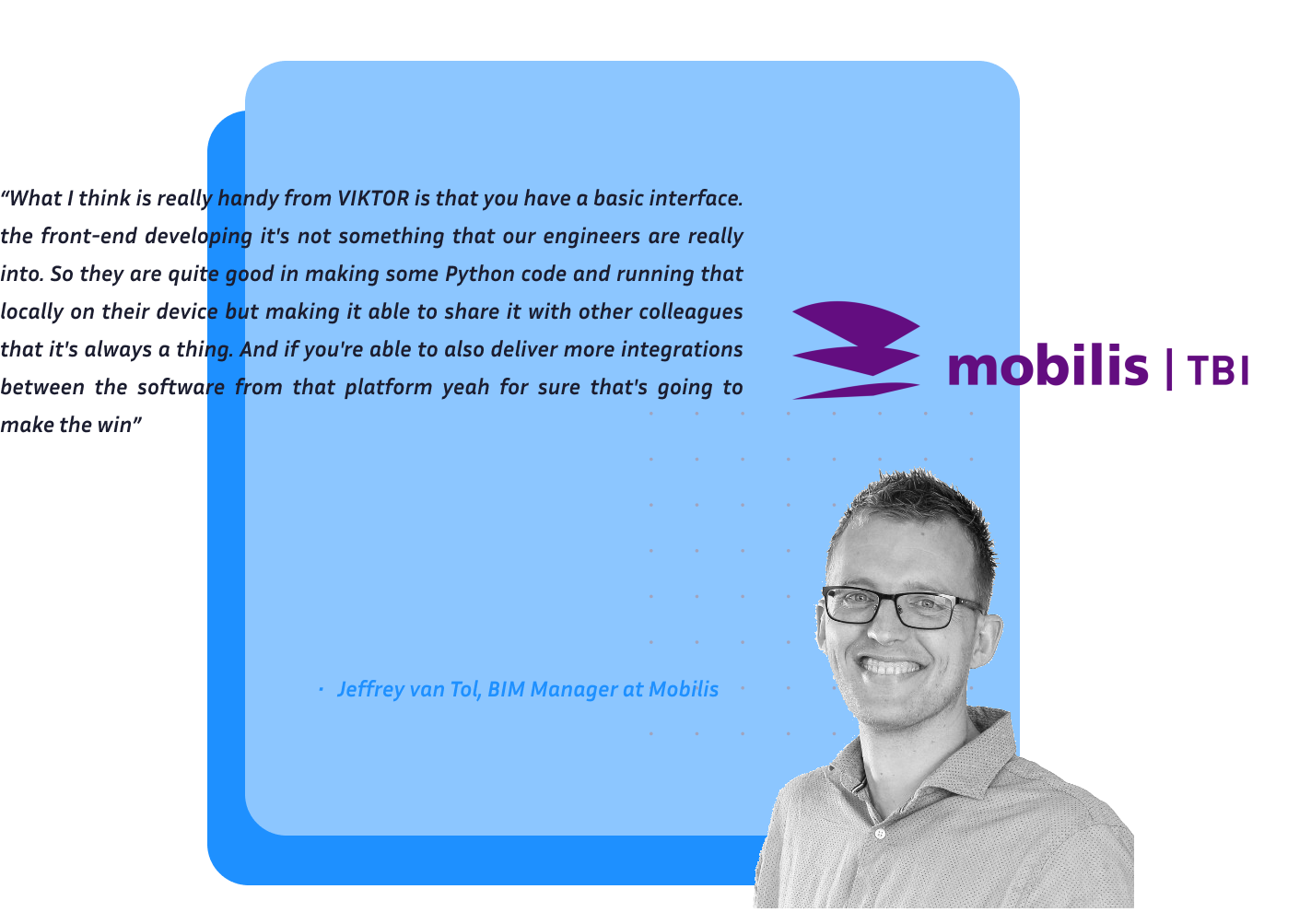
A user interface is also a strong addition to the users as it affords extensive and critical information to be used by decision-makers! As Igor Pecanac, Junior design Engineer at Arcadis describes it
“… So if I want to have less embodied carbon. Then I now know what to focus on. I will probably have the most impact if I change something in my concrete floors. It's also this kind of information that you can give to the structural engineer which can give him the tools to make informed decisions for his next design. Just try to give him as much information as possible while also keeping it user-friendly. You do not want to have 50 pages of information, because nobody is going to read that. You need to keep it concise, but at the same time as much information as possible.”
Apps gallery
In today's fast-paced and constantly evolving world, keeping up with the latest knowledge and trends in your field is essential for personal and professional growth. However, it's not always easy to find the time and resources to stay up-to-date. That's where the power of knowledge sharing and leveraging free resources comes in. By tapping into VIKTOR's apps gallery, you can view apps developed by fellow engineers. The source code behind these apps is also available, so you can start where others ended and avoid reinventing the wheel!
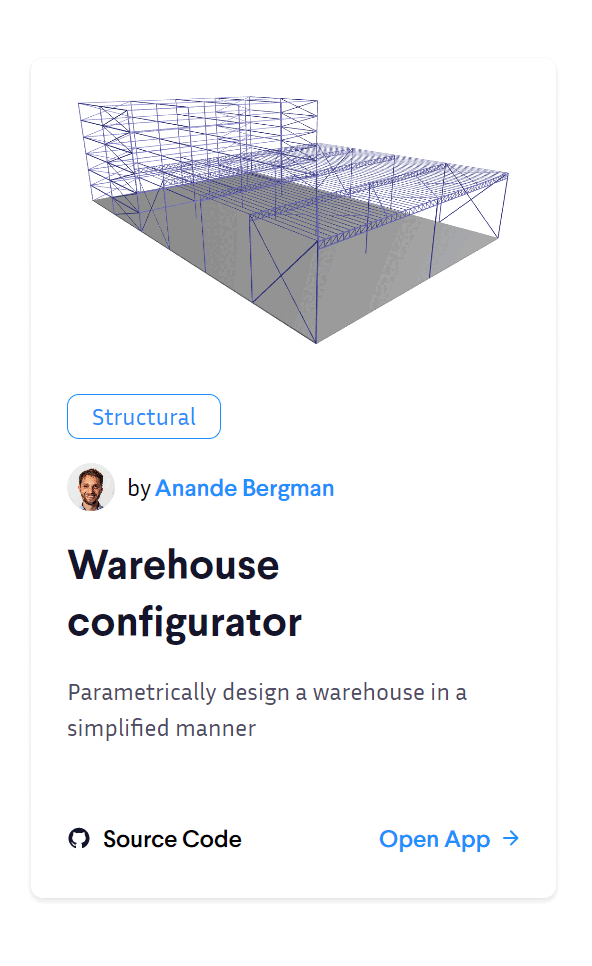
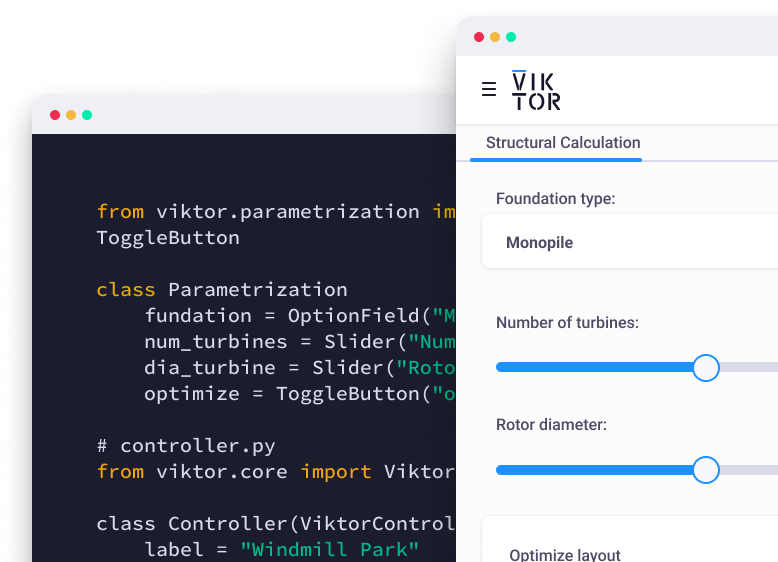
Start building apps for free
Conclusion
In conclusion, BIM technology is transforming the way professionals approach construction projects, and the benefits of using BIM software are clear: Efficient collaboration, less waste and costs and better building management. However, to truly unlock the power of BIM, professionals have a huge need to streamline their interoperability and improve collaboration within one team as well as collaboration between teams in different disciplines.
That's where VIKTOR comes in, with the vision to efficiently pioneer today & next-gen BIM cloud-based Automation! VIKTOR achieves this by the intuitive and user-friendly interface, VIKTOR makes it easy to work with BIM apps and access all the information provided by various software to make informed decisions. And with features like automated clash detection and real-time collaboration, VIKTOR is a game-changer for architecture, engineering and construction teams looking to stay ahead of the curve. So, if you're ready to upgrade your BIM skillset, give VIKTOR a try, and remember to: Automate the boring. Engineer the awesome!
