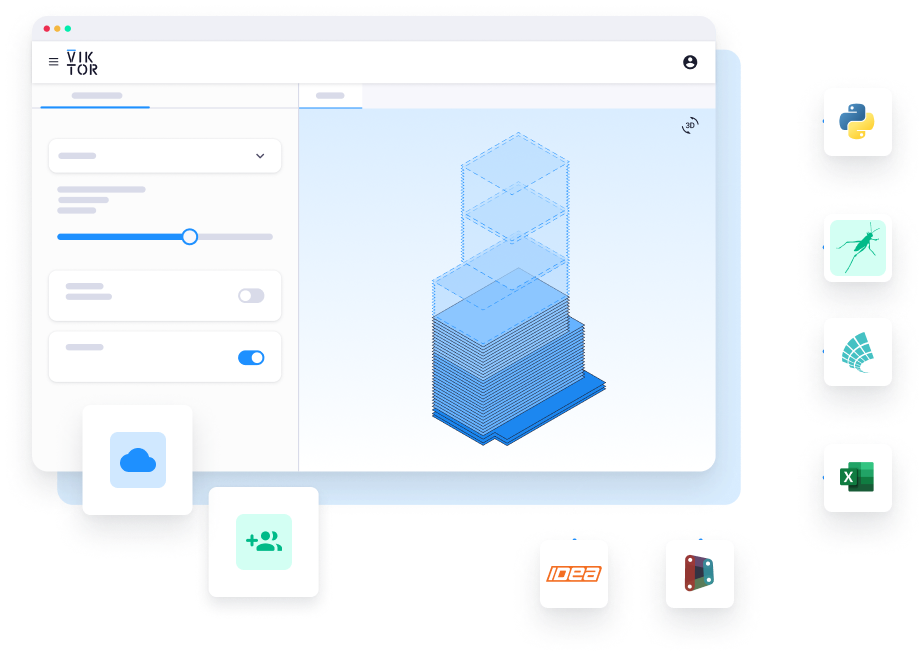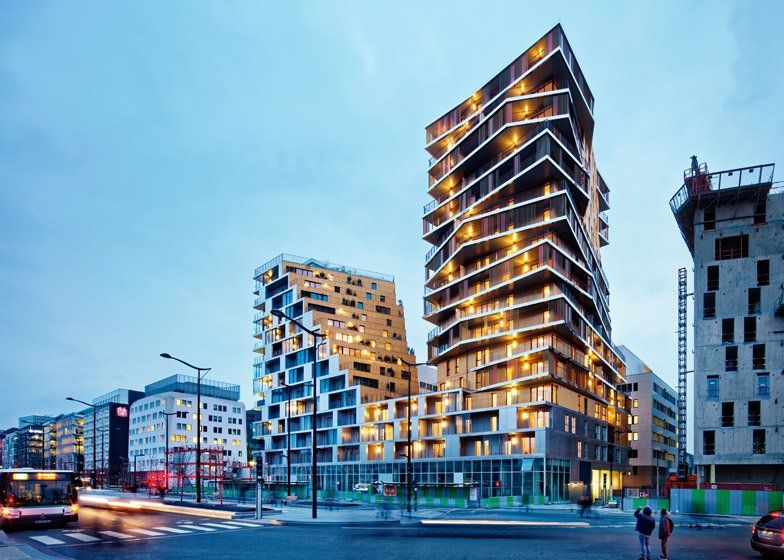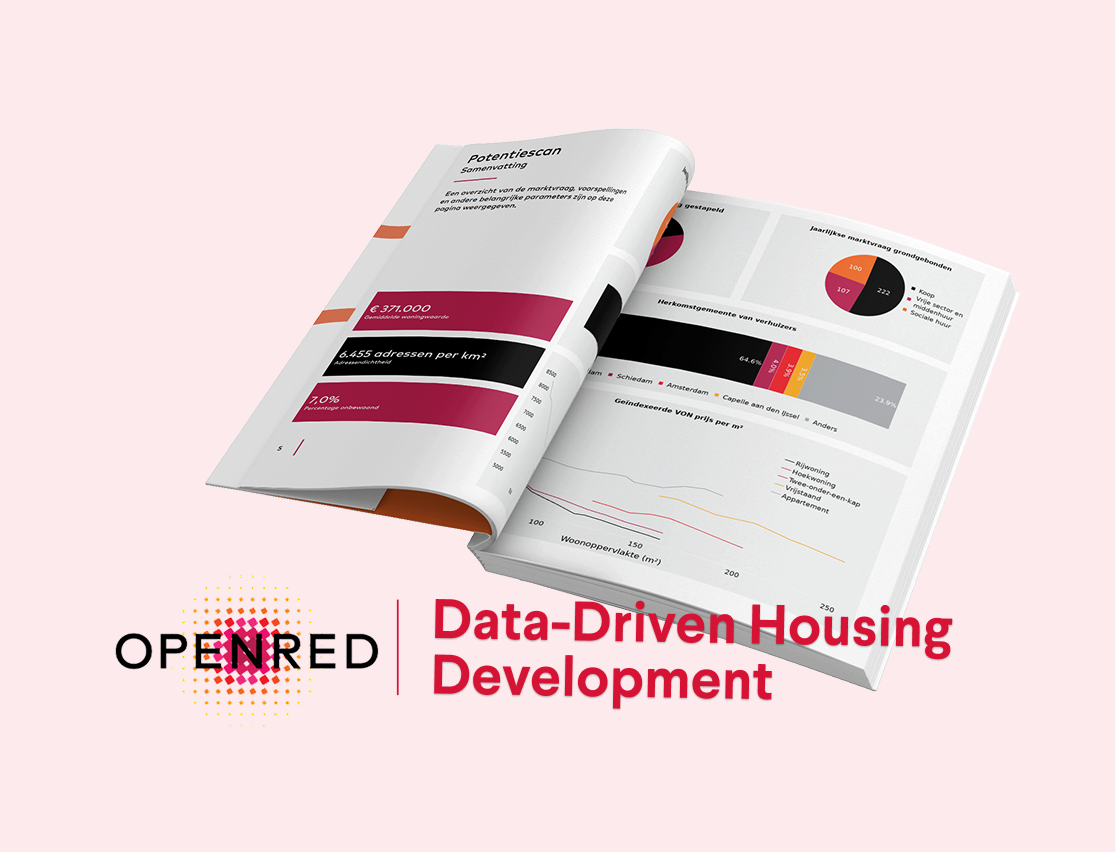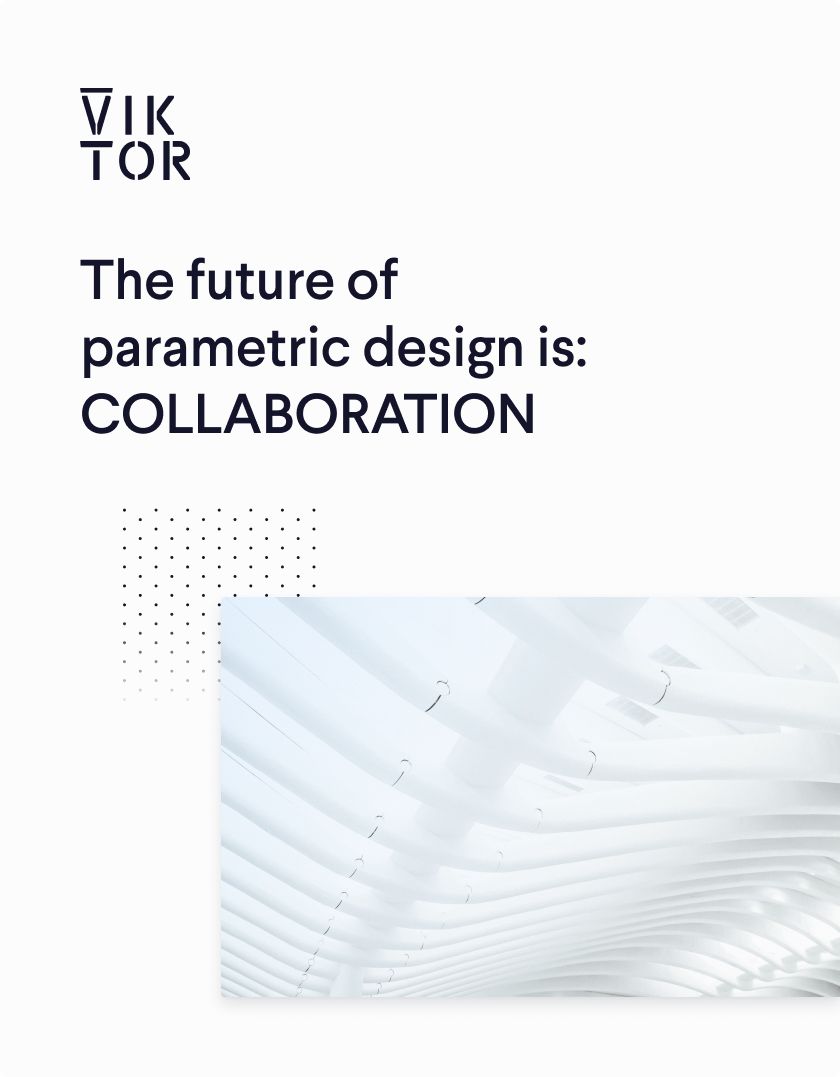
Download the white paper and get INSPIRED
Learn how collaborative parametric design models allow you to work together for better solutions.
Automating the design process
The parametric design tool allows J.P. van Eesteren to generate the optimal designs of residential towers: As high as possible while using as little surface as possible. Visualizations of the parametric models are shown on a standard map in which all kinds of elements, such as apartments, elevators, and staircases can be seen as well. It is easy to adjust aspects such as dimensions or to add elements like additional walls by simply changing the input for the parameters. The impact of the design changes is immediately shown on the map.
See here how engineers at J.P. van Eesteren use the application to create the optimal design for residential towers:
“It is a design tool that can be used to draw and calculate simultaneously. Regularly, we come up with an idea from which the architect creates a design. Naturally, this is not immediately sufficient. So we start calculating again, and again, and go on. With our application, we can combine drawings and calculations, which means we can iterate much faster and cheaper!” – Max de Vries, Project Developer at J.P. van Eesteren
Securing rules in Python
How did they establish the parametrization of residential towers? The answer is: By securing rules. According to Max, digitizing is all about rules: “These days, there are many requirements and rules that need to be tended to. What we need is a system to secure them. When we developed our tool, we started looking for ways to incorporate all of these rules, both written and unwritten. If we were not able to program them, we were not being sharp enough.”
For each project, a residential tower is put together in the same way. Nevertheless, there is an entire design process that precedes the construction every time, and every time it ends with the same result. That is why engineers at J.P. van Eesteren figured that securing rules for the automation of this process was the most logical thing to do. Now, their work starts with a result: The design of a residential tower. What follows is the optimization of these designs.
Unique designs
A lot of people think that standardization leads to the mass production of a lot of identical-looking residential towers. However, J.P. van Eesteren has a whole other opinion about it:
“Every person is unique. There is a certain structure in every body that contains a skeleton, heart, liver, and go on. These are all kept in logical places for a good reason. If we start shuffling them around, something will go wrong. The same goes for residential towers. There are certain parts of a them that are unique, the same as with a person: The length of the arms and legs, hair and eye color, these all grow differently and can be changed if needed". - Max de Vries, Project developer at J.P. van Eesteren
With their application, J.P. van Eesteren has found a way to secure certain parts (the skeleton, organs) while also having the freedom to change other aspects (height, hair and eye colour).
Transparancy
For the engineers at J.P. van Eesteren who use the application, it's important that their tool is transparent. Instead of using a black box that simply tells them whether a design is feasible or not after inserting certain parameters, they want to be able to know the ‘why’ behind it all.
“We have specifically chosen that the person who is using the application is also the one that is really behind the steering wheel.” – Max de Vries, Project Developer at J.P. van Eesteren
Because their application is so transparent, engineers can guide the project in the right directions where and whenever needed and decide for themselves what the best alternative would be in certain situations. This way, they can first tell the architect about their rational approach, only after that he starts making it into a fancy residential tower.
Max: “Once we combine our rational approach and their design approach, we can review whether the tower can be made into a feasible design. Because the architect doesn’t have to think about the rational approach anymore, we gain a lot of time. The building is like a body: We make sure that the organs are there and in the right place and the architect decides on the length, eye- and hair color.”
Realistic environments
A nice addition to the application, is that J.P. van Eesteren is not only able to quickly visualize the design of their own projects but of the surrounding environment as well. First, they place a building on the map by selecting a location and defining the area. Then, they can select the surrounding buildings and visualize these as well by using data from the open-source data model 3D BAG, by the TU Delft. This way, they are able to create realistic environments to match their realistic-looking residential towers within the app.
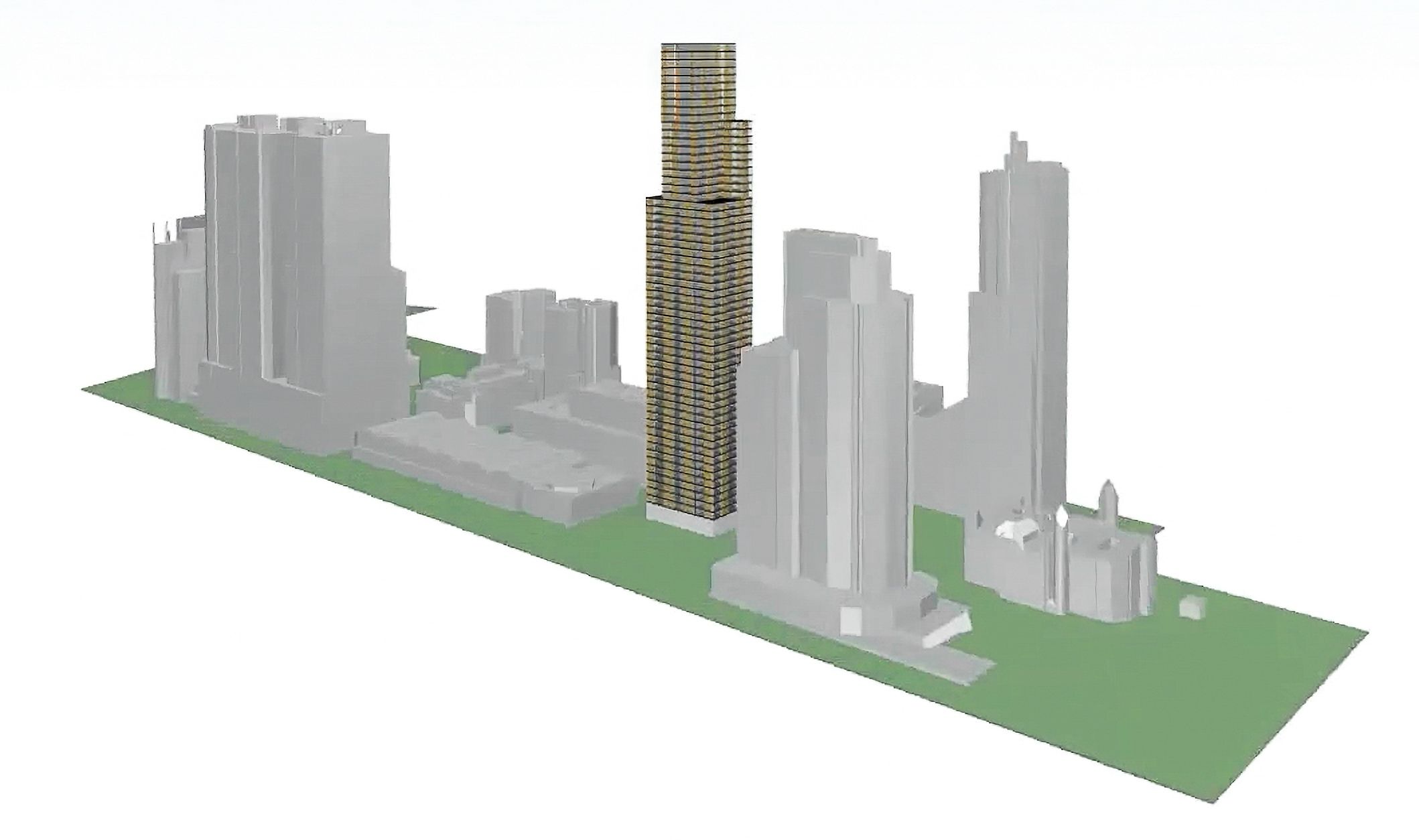
“Building our own parametric design tool enabled us to generate the most efficient design for the available space, and save a considerable amount of time while doing so." - Martijn de Rog, BIM director at J.P. van Eesteren
For example, we were able to re-calculate the design for a residential tower that could host the same fascilities, only with two floors less!” - Martijn Rog, BIM Director, J.P. van Eesteren
Find out more about Cloud-based parametric design on the VIKTOR platform.
